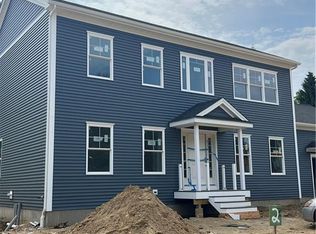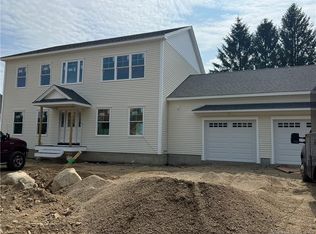Sold for $850,000
$850,000
539 Plains Road, Milford, CT 06461
4beds
2,728sqft
Single Family Residence
Built in 2001
0.42 Acres Lot
$871,300 Zestimate®
$312/sqft
$4,483 Estimated rent
Home value
$871,300
$775,000 - $976,000
$4,483/mo
Zestimate® history
Loading...
Owner options
Explore your selling options
What's special
Welcome to this beautifully maintained Colonial, offering 4 spacious bedrooms and 2.5 baths. Nestled in a serene North Milford neighborhood. Inside, you'll find a two-story entry foyer, Living room, Family room and a large formal dining room perfect for hosting gatherings. A chefs white kitchen featuring stainless appliances, stylish finishes, and ample counter space. This is the home you have been waiting for! Gleaming hardwood floors on the main level, gas fireplace, crown moldings, and central AC, this home is gently used and feels new. Newly updated utilities including, newer hot water tank, furnace and AC unit. Step outside to your private backyard oasis-complete with a really nice brick patio, professional landscaping and saltwater inground pool, perfect for relaxing and or entertaining. With its combination of style, space, and meticulous upkeep, this home is truly move-in ready. Also enjoy being in Milford, great Parks, Beaches, Restaurants and shopping! Convenient commuting location being just minutes from I95, the Merritt parkway and Metro North Station to NYC right in Milford center. This home is unique and gently used. Easy to show or see!
Zillow last checked: 8 hours ago
Listing updated: July 16, 2025 at 05:06am
Listed by:
Jaime jimenez 203-257-9874,
Houlihan Lawrence WD 203-701-4848,
Maura Cannon 203-980-3735,
Houlihan Lawrence WD
Bought with:
Maura E. Cannon, REB.0750656
Houlihan Lawrence WD
Source: Smart MLS,MLS#: 24094670
Facts & features
Interior
Bedrooms & bathrooms
- Bedrooms: 4
- Bathrooms: 3
- Full bathrooms: 2
- 1/2 bathrooms: 1
Primary bedroom
- Features: Full Bath
- Level: Upper
Bedroom
- Level: Upper
Bedroom
- Level: Upper
Bedroom
- Level: Upper
Dining room
- Features: Hardwood Floor
- Level: Main
Kitchen
- Level: Main
Living room
- Features: Hardwood Floor
- Level: Main
Heating
- Forced Air, Natural Gas
Cooling
- Central Air
Appliances
- Included: Microwave, Range Hood, Refrigerator, Dishwasher, Water Heater
- Laundry: Main Level
Features
- Wired for Data, Open Floorplan
- Windows: Thermopane Windows
- Basement: Full
- Attic: Pull Down Stairs
- Number of fireplaces: 1
Interior area
- Total structure area: 2,728
- Total interior livable area: 2,728 sqft
- Finished area above ground: 2,728
Property
Parking
- Total spaces: 6
- Parking features: Attached, Paved, Off Street, Driveway, Garage Door Opener, Private
- Attached garage spaces: 2
- Has uncovered spaces: Yes
Features
- Patio & porch: Patio
- Exterior features: Rain Gutters, Underground Sprinkler
- Has private pool: Yes
- Pool features: Salt Water, In Ground
Lot
- Size: 0.42 Acres
- Features: Level
Details
- Parcel number: 2118779
- Zoning: R18
Construction
Type & style
- Home type: SingleFamily
- Architectural style: Colonial
- Property subtype: Single Family Residence
Materials
- Vinyl Siding
- Foundation: Concrete Perimeter
- Roof: Asphalt
Condition
- New construction: No
- Year built: 2001
Utilities & green energy
- Sewer: Public Sewer
- Water: Public
Green energy
- Green verification: ENERGY STAR Certified Homes
- Energy efficient items: Windows
Community & neighborhood
Community
- Community features: Basketball Court, Library, Medical Facilities, Park, Playground, Private School(s), Shopping/Mall, Tennis Court(s)
Location
- Region: Milford
Price history
| Date | Event | Price |
|---|---|---|
| 7/14/2025 | Sold | $850,000+0%$312/sqft |
Source: | ||
| 5/22/2025 | Listed for sale | $849,900+54.5%$312/sqft |
Source: | ||
| 8/15/2006 | Sold | $550,000$202/sqft |
Source: Public Record Report a problem | ||
| 3/23/2006 | Sold | $550,000+254.3%$202/sqft |
Source: Public Record Report a problem | ||
| 9/15/2003 | Sold | $155,250$57/sqft |
Source: Public Record Report a problem | ||
Public tax history
| Year | Property taxes | Tax assessment |
|---|---|---|
| 2025 | $11,502 +1.4% | $389,240 |
| 2024 | $11,342 +7.2% | $389,240 |
| 2023 | $10,576 +2% | $389,240 |
Find assessor info on the county website
Neighborhood: 06461
Nearby schools
GreatSchools rating
- 7/10Meadowside SchoolGrades: K-5Distance: 1.5 mi
- 9/10Harborside Middle SchoolGrades: 6-8Distance: 1.7 mi
- 6/10Jonathan Law High SchoolGrades: 9-12Distance: 1.6 mi

Get pre-qualified for a loan
At Zillow Home Loans, we can pre-qualify you in as little as 5 minutes with no impact to your credit score.An equal housing lender. NMLS #10287.

