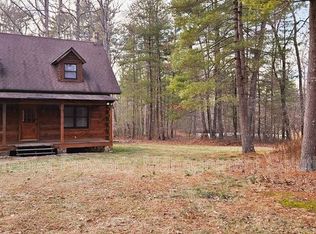One owner home, seller has many pictures during construction. Home features pine floors, exposed beams, alarm system, defender camera system. New gas hot water heater, new refrigerator, gas range, roof only 6.5 years old, permacoat finish on logs wood stove tied into duck work. Property taxed in "land use". Mobile home on property to convey. Use as rental or over flow for company or remove it. Older small home on property with a new roof and flooring would be a great work shop. Private setting with stream on property. Great hunting too!
This property is off market, which means it's not currently listed for sale or rent on Zillow. This may be different from what's available on other websites or public sources.
