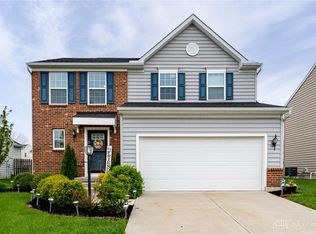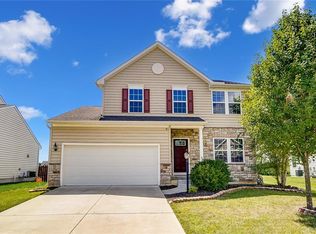Sold for $270,000
$270,000
539 Reading Rd, Dayton, OH 45404
3beds
2,112sqft
Single Family Residence
Built in 2015
9,844.56 Square Feet Lot
$277,100 Zestimate®
$128/sqft
$2,061 Estimated rent
Home value
$277,100
$249,000 - $308,000
$2,061/mo
Zestimate® history
Loading...
Owner options
Explore your selling options
What's special
Discover the perfect blend of comfort and style in this beautifully appointed 2-story home, tucked away at the end of a quiet cul-de-sac in the highly desirable Brantwood neighborhood. Surrounded by mature trees and offering tranquil pond views, this property provides the ideal setting for both relaxation and entertainment. Step inside to an open-concept layout designed with your lifestyle in mind. The spacious kitchen boasts an extended island, making it a hub for hosting gatherings or preparing meals. Adjacent to the kitchen, the tall, sunlit morning room offers endless possibilities—whether you envision it as a dining space for memorable meals or a cheerful office flooded with natural light. Outside, the large fenced yard is perfect for pets, play, or simply enjoying the serene outdoor setting. And when you're ready to expand, the full basement offers a blank canvas to create the rec room, home theater, or extra living space of your dreams. This home truly has it all—location, space, and charm. Don’t miss the opportunity to make it yours today!
Zillow last checked: 8 hours ago
Listing updated: December 30, 2024 at 01:39pm
Listed by:
David Moyer (937)848-6255,
Keller Williams Advisors Rlty
Bought with:
Kenneth Nelson, 2022004097
InternetAgents.us
Source: DABR MLS,MLS#: 923303 Originating MLS: Dayton Area Board of REALTORS
Originating MLS: Dayton Area Board of REALTORS
Facts & features
Interior
Bedrooms & bathrooms
- Bedrooms: 3
- Bathrooms: 3
- Full bathrooms: 2
- 1/2 bathrooms: 1
- Main level bathrooms: 1
Primary bedroom
- Level: Second
- Dimensions: 21 x 12
Bedroom
- Level: Second
- Dimensions: 11 x 11
Bedroom
- Level: Second
- Dimensions: 11 x 11
Family room
- Level: Main
- Dimensions: 12 x 12
Kitchen
- Level: Main
- Dimensions: 15 x 9
Living room
- Level: Main
- Dimensions: 18 x 15
Loft
- Level: Second
- Dimensions: 12 x 12
Utility room
- Level: Main
- Dimensions: 7 x 6
Heating
- Forced Air, Natural Gas
Cooling
- Central Air
Appliances
- Included: Dishwasher, Disposal, Range, Refrigerator, Gas Water Heater
Features
- High Speed Internet, Walk-In Closet(s)
- Basement: Full
Interior area
- Total structure area: 2,112
- Total interior livable area: 2,112 sqft
Property
Parking
- Total spaces: 2
- Parking features: Attached, Garage, Two Car Garage, Garage Door Opener, Storage
- Attached garage spaces: 2
Features
- Levels: Two
- Stories: 2
- Patio & porch: Porch
- Exterior features: Fence, Porch
Lot
- Size: 9,844 sqft
- Dimensions: .226 acres
Details
- Parcel number: I39005200054
- Zoning: Residential
- Zoning description: Residential
Construction
Type & style
- Home type: SingleFamily
- Architectural style: Traditional
- Property subtype: Single Family Residence
Materials
- Vinyl Siding
Condition
- Year built: 2015
Utilities & green energy
- Water: Public
- Utilities for property: Natural Gas Available, Sewer Available, Water Available
Community & neighborhood
Security
- Security features: Smoke Detector(s)
Location
- Region: Dayton
- Subdivision: Brantwood Sec 1
HOA & financial
HOA
- Has HOA: Yes
- HOA fee: $575 annually
Other
Other facts
- Listing terms: Conventional,FHA,VA Loan
Price history
| Date | Event | Price |
|---|---|---|
| 3/18/2025 | Listing removed | $2,450$1/sqft |
Source: Zillow Rentals Report a problem | ||
| 3/11/2025 | Price change | $2,450-2%$1/sqft |
Source: Zillow Rentals Report a problem | ||
| 3/8/2025 | Listed for rent | $2,500$1/sqft |
Source: Zillow Rentals Report a problem | ||
| 2/27/2025 | Listing removed | $2,500$1/sqft |
Source: Zillow Rentals Report a problem | ||
| 2/18/2025 | Price change | $2,500-3.8%$1/sqft |
Source: Zillow Rentals Report a problem | ||
Public tax history
| Year | Property taxes | Tax assessment |
|---|---|---|
| 2024 | $4,536 +1.8% | $740 |
| 2023 | $4,458 | $740 |
| 2022 | -- | $740 |
Find assessor info on the county website
Neighborhood: 45404
Nearby schools
GreatSchools rating
- 3/10Brantwood Elementary SchoolGrades: K-4Distance: 0.3 mi
- 5/10Mad River Middle SchoolGrades: 7-8Distance: 1.2 mi
- 4/10Stebbins High SchoolGrades: 9-12Distance: 1.2 mi
Schools provided by the listing agent
- District: Mad River
Source: DABR MLS. This data may not be complete. We recommend contacting the local school district to confirm school assignments for this home.
Get pre-qualified for a loan
At Zillow Home Loans, we can pre-qualify you in as little as 5 minutes with no impact to your credit score.An equal housing lender. NMLS #10287.
Sell with ease on Zillow
Get a Zillow Showcase℠ listing at no additional cost and you could sell for —faster.
$277,100
2% more+$5,542
With Zillow Showcase(estimated)$282,642

