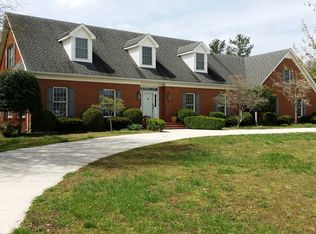This one story home has mature trees with a flat fenced-in backyard and overlooks the golf course with multiple tennis courts and a swimming pool. The newest addition to this home features a Master Suite with gas fireplace and vaulted ceilings. The Master Bath has vaulted ceilings with wet area that includes his and her shower areas and an oversized air-jetted tub. The Master Suite includes a WC and double walk-in closets. Including the shower area, the entire space is tiled with dual zoned heated floors. French doors lead you to the newly added covered outdoor entertainment area that boasts a television wired for sound and a gas fireplace. All rooms on the back of the house lead to this area and the expansive patio for entertaining. This home has 3 additional bedrooms. The 2nd bathroom has a combination tub/shower. The 3rd bathroom has an oversized jacuzzi jetted tub with a separate tiled shower. Both bathrooms have vanity areas with a surplus of storage opportunities.
This property is off market, which means it's not currently listed for sale or rent on Zillow. This may be different from what's available on other websites or public sources.

