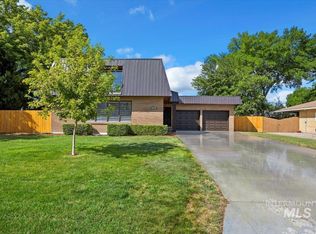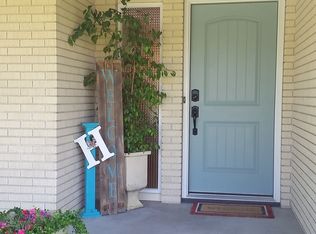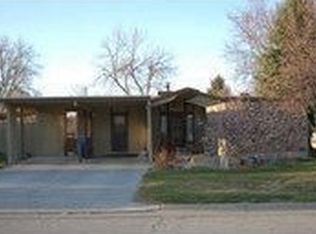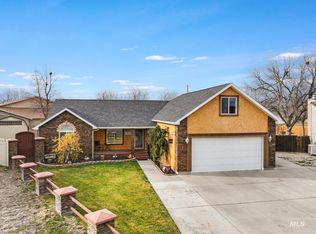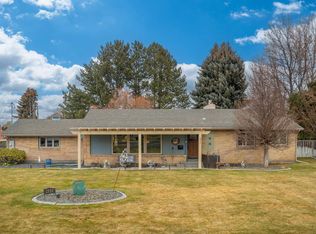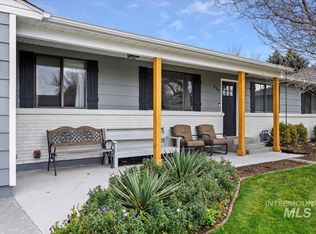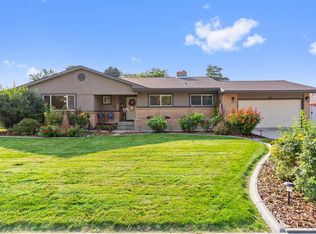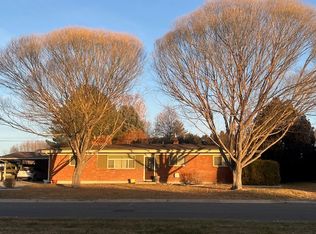Welcome to 539 Rimview Drive, a beautifully cared-for home in an established, walkable, and neighbor-friendly Twin Falls neighborhood where mature trees, generous lots, and timeless architecture create a sense of calm that’s increasingly rare. This is a home designed for real living, offering space to gather, relax, and enjoy everyday life without sacrificing convenience. The layout supports both connection and privacy, making it ideal for quiet mornings, lively evenings, and everything in between. Natural light, comfortable living areas, and functional indoor-outdoor flow make this home easy to enjoy year-round. The location provides quick access to schools, parks, shopping, dining, medical facilities, and recreation, while still feeling tucked away from traffic and noise. Over the past three years, the sellers have invested approximately $95,000 in meaningful improvements, focusing on comfort, efficiency, and long-term peace of mind. These updates enhance how the home lives day to day and reflect pride of ownership throughout. A detailed list of features and upgrades is available in the Amenities List located in the Documents tab. This is a home best experienced in person to fully appreciate the lifestyle it offers.
Active
Price cut: $20K (1/8)
$559,900
539 Rimview Dr, Twin Falls, ID 83301
5beds
3baths
3,098sqft
Est.:
Single Family Residence
Built in 1966
0.3 Acres Lot
$557,900 Zestimate®
$181/sqft
$-- HOA
What's special
Ideal layoutTasteful updatesMature landscapingCozy welcoming atmosphereGenerous room sizesTwo full kitchens
- 252 days |
- 1,147 |
- 41 |
Zillow last checked: 8 hours ago
Listing updated: January 21, 2026 at 11:51am
Listed by:
Ron Jones 208-969-1782,
Keller Williams Sun Valley Southern Idaho
Source: IMLS,MLS#: 98950828
Tour with a local agent
Facts & features
Interior
Bedrooms & bathrooms
- Bedrooms: 5
- Bathrooms: 3
- Main level bathrooms: 2
- Main level bedrooms: 3
Primary bedroom
- Level: Main
- Area: 154
- Dimensions: 14 x 11
Bedroom 2
- Level: Main
- Area: 120
- Dimensions: 12 x 10
Bedroom 3
- Level: Main
- Area: 90
- Dimensions: 9 x 10
Bedroom 4
- Level: Lower
- Area: 150
- Dimensions: 15 x 10
Bedroom 5
- Level: Lower
- Area: 132
- Dimensions: 12 x 11
Kitchen
- Level: Main
- Area: 144
- Dimensions: 12 x 12
Living room
- Level: Main
- Area: 260
- Dimensions: 20 x 13
Heating
- Ceiling, Forced Air, Natural Gas
Cooling
- Central Air
Appliances
- Included: Gas Water Heater, Tank Water Heater, Dishwasher, Disposal, Double Oven, Microwave, Oven/Range Freestanding, Refrigerator, Other, Washer, Dryer, Water Softener Owned
Features
- Bath-Master, Bed-Master Main Level, Guest Room, Great Room, Rec/Bonus, Two Kitchens, Double Vanity, Breakfast Bar, Laminate Counters, Wood/Butcher Block Counters, Number of Baths Main Level: 2, Number of Baths Below Grade: 1
- Flooring: Carpet, Cobblestone, Laminate, Vinyl Sheet
- Has basement: No
- Number of fireplaces: 2
- Fireplace features: Two, Gas, Wood Burning Stove
Interior area
- Total structure area: 3,098
- Total interior livable area: 3,098 sqft
- Finished area above ground: 1,483
- Finished area below ground: 1,489
Property
Parking
- Total spaces: 2
- Parking features: Attached, Driveway
- Attached garage spaces: 2
- Has uncovered spaces: Yes
- Details: Garage: 21x22, Garage Door: 16x7
Features
- Levels: Single with Below Grade
- Fencing: Full,Metal,Vinyl,Wood
Lot
- Size: 0.3 Acres
- Dimensions: 130 x 100
- Features: 10000 SF - .49 AC, Garden, Winter Access, Auto Sprinkler System, Full Sprinkler System, Manual Sprinkler System
Details
- Parcel number: RPT05620040070
Construction
Type & style
- Home type: SingleFamily
- Property subtype: Single Family Residence
Materials
- Brick, Concrete, Frame, Wood Siding
- Foundation: Slab
- Roof: Composition
Condition
- Year built: 1966
Utilities & green energy
- Water: Public
- Utilities for property: Sewer Connected, Broadband Internet
Community & HOA
Community
- Subdivision: Canyon Crest
Location
- Region: Twin Falls
Financial & listing details
- Price per square foot: $181/sqft
- Tax assessed value: $400,275
- Annual tax amount: $2,596
- Date on market: 6/12/2025
- Listing terms: Cash,Conventional,VA Loan
- Ownership: Fee Simple
- Road surface type: Paved
Estimated market value
$557,900
$530,000 - $586,000
$2,569/mo
Price history
Price history
Price history is unavailable.
Public tax history
Public tax history
| Year | Property taxes | Tax assessment |
|---|---|---|
| 2024 | $2,956 -1.1% | $400,275 -1.8% |
| 2023 | $2,989 +0.7% | $407,645 +6.1% |
| 2022 | $2,966 -33.6% | $384,054 +29.5% |
| 2021 | $4,464 +17.7% | $296,513 +19.3% |
| 2020 | $3,792 -0.3% | $248,548 +6% |
| 2019 | $3,803 +10.1% | $234,485 +10.9% |
| 2018 | $3,453 | $211,403 +14.8% |
| 2017 | $3,453 +103.6% | $184,225 +8.9% |
| 2016 | $1,696 | $169,230 |
| 2015 | $1,696 | $169,230 +8.8% |
| 2012 | $1,696 | $155,564 -12.8% |
| 2011 | -- | $178,348 -10.3% |
| 2010 | -- | $198,780 |
Find assessor info on the county website
BuyAbility℠ payment
Est. payment
$2,914/mo
Principal & interest
$2662
Property taxes
$252
Climate risks
Neighborhood: 83301
Nearby schools
GreatSchools rating
- 5/10Sawtooth Elementary SchoolGrades: PK-5Distance: 0.7 mi
- 6/10Vera C O'leary Jr High SchoolGrades: 6-8Distance: 1.1 mi
- 8/10Twin Falls Senior High SchoolGrades: 9-12Distance: 0.7 mi
Schools provided by the listing agent
- Elementary: Sawtooth
- Middle: O'Leary
- High: Twin Falls
- District: Twin Falls School District #411
Source: IMLS. This data may not be complete. We recommend contacting the local school district to confirm school assignments for this home.
