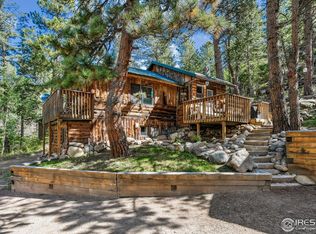This cabin is Irresistible! The stone foundation plus tongue & groove pine create the ambiance and warmth you are looking for. A wall of windows welcome you into this open great room with a central kitchen island, an antique cook stove, a stone fireplace and a cozy loft. Behind the antique charm you'll find well insulted walls, a high efficiency furnace, and updated plumbing & electric. A metal roof was installed around 2014. Step outside to the private deck that leads to a fabulous workshop, dog kennel, and tons of storage. Your backyard gate opens to the Back Country where adventures are boundless. Most of the neighbors have owned these cabins for many years. This is your opportunity to own one of the gems on Riverside.
This property is off market, which means it's not currently listed for sale or rent on Zillow. This may be different from what's available on other websites or public sources.
