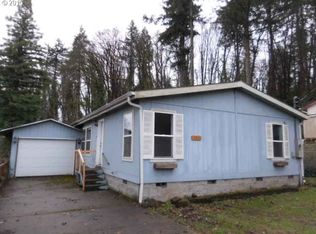Great 3br 2ba home on quiet side street in Springfield. This newer construction home is great for first time buyers with plenty of potential and room to grow. Open layout, with a nice view of the valley. New carpet throughout.Property has large driveway, tool shed and deck walkway. Close to parks and recreation, with easy access to bus station and the university!
This property is off market, which means it's not currently listed for sale or rent on Zillow. This may be different from what's available on other websites or public sources.
