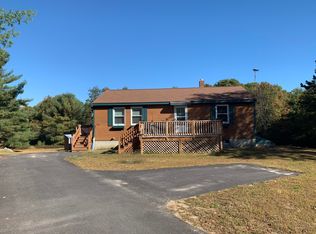Closed
$275,000
539 Sand Pond Road, Limington, ME 04049
3beds
1,120sqft
Mobile Home
Built in 1993
3.5 Acres Lot
$275,600 Zestimate®
$246/sqft
$2,362 Estimated rent
Home value
$275,600
$248,000 - $303,000
$2,362/mo
Zestimate® history
Loading...
Owner options
Explore your selling options
What's special
Adorable 3BR mobile home situated on a beautiful 3.5 acre lot. This home is approx. 800 feet to the ATV/Snowmobile trails and 1200 feet to the scenic river bridge with hiking trails.
New roof in 2023, rear covered porch overlooking a private/spacious yard. Freshly painted interior and ready to move in!
Zillow last checked: 8 hours ago
Listing updated: October 11, 2025 at 04:39am
Listed by:
Treeline to Shoreline Realty
Bought with:
Maine Real Estate Pros
Source: Maine Listings,MLS#: 1631908
Facts & features
Interior
Bedrooms & bathrooms
- Bedrooms: 3
- Bathrooms: 2
- Full bathrooms: 2
Bedroom 1
- Features: Full Bath
- Level: First
- Area: 167.58 Square Feet
- Dimensions: 12.6 x 13.3
Bedroom 2
- Features: Closet
- Level: First
- Area: 80.84 Square Feet
- Dimensions: 8.6 x 9.4
Bedroom 3
- Features: Closet
- Level: First
- Area: 96 Square Feet
- Dimensions: 10 x 9.6
Dining room
- Features: Built-in Features, Cathedral Ceiling(s)
- Level: First
- Area: 48 Square Feet
- Dimensions: 6 x 8
Kitchen
- Features: Cathedral Ceiling(s), Pantry
- Level: First
- Area: 98 Square Feet
- Dimensions: 14 x 7
Laundry
- Level: First
- Area: 36 Square Feet
- Dimensions: 6 x 6
Living room
- Features: Cathedral Ceiling(s), Heat Stove
- Level: First
- Area: 176.4 Square Feet
- Dimensions: 14 x 12.6
Heating
- Direct Vent Furnace
Cooling
- None
Appliances
- Included: Dishwasher, Dryer, Gas Range, Refrigerator, Washer
Features
- 1st Floor Primary Bedroom w/Bath, Bathtub, One-Floor Living, Pantry
- Flooring: Vinyl, Plank
- Doors: Storm Door(s)
- Windows: Storm Window(s)
- Has fireplace: No
Interior area
- Total structure area: 1,120
- Total interior livable area: 1,120 sqft
- Finished area above ground: 1,120
- Finished area below ground: 0
Property
Parking
- Parking features: Gravel, 1 - 4 Spaces, On Site
Features
- Patio & porch: Porch
- Has view: Yes
- View description: Trees/Woods
Lot
- Size: 3.50 Acres
- Features: Rural, Open Lot, Rolling Slope, Wooded
Details
- Additional structures: Shed(s)
- Parcel number: LIMIMR13L18S0T0
- Zoning: Res
Construction
Type & style
- Home type: MobileManufactured
- Architectural style: Other
- Property subtype: Mobile Home
Materials
- Mobile, Vinyl Siding
- Foundation: Slab
- Roof: Fiberglass,Shingle
Condition
- Year built: 1993
Utilities & green energy
- Electric: Circuit Breakers
- Sewer: Private Sewer
- Water: Private
- Utilities for property: Utilities On
Green energy
- Energy efficient items: Ceiling Fans
Community & neighborhood
Location
- Region: Limington
Other
Other facts
- Body type: Single Wide
- Road surface type: Paved
Price history
| Date | Event | Price |
|---|---|---|
| 10/10/2025 | Sold | $275,000$246/sqft |
Source: | ||
| 7/27/2025 | Pending sale | $275,000$246/sqft |
Source: | ||
| 7/25/2025 | Listed for sale | $275,000-31.9%$246/sqft |
Source: | ||
| 10/20/2023 | Listing removed | -- |
Source: | ||
| 8/17/2023 | Price change | $404,000-1.2%$361/sqft |
Source: | ||
Public tax history
| Year | Property taxes | Tax assessment |
|---|---|---|
| 2024 | $1,552 | $105,200 |
| 2023 | $1,552 | $105,200 |
| 2022 | $1,552 +11.7% | $105,200 |
Find assessor info on the county website
Neighborhood: 04049
Nearby schools
GreatSchools rating
- 4/10Hollis SchoolGrades: PK-5Distance: 4.9 mi
- 4/10Bonny Eagle Middle SchoolGrades: 6-8Distance: 3.5 mi
- 3/10Bonny Eagle High SchoolGrades: 9-12Distance: 3.4 mi
