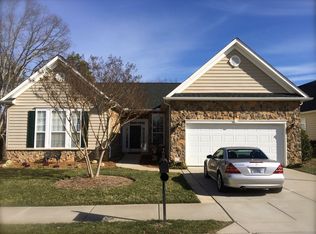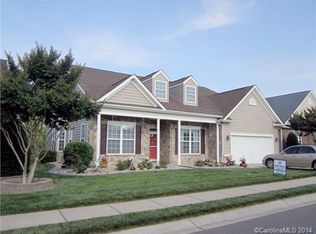Closed
$475,000
539 Turquoise Way, Fort Mill, SC 29708
3beds
2,292sqft
Single Family Residence
Built in 2004
0.14 Acres Lot
$475,200 Zestimate®
$207/sqft
$2,702 Estimated rent
Home value
$475,200
$451,000 - $499,000
$2,702/mo
Zestimate® history
Loading...
Owner options
Explore your selling options
What's special
Location, layout, & lifestyle-this ranch has it all in the desirable 55+ community of Four Seasons at Gold Hill! This 3BR/2BA offers easy one-level living with a bright, open layout, cathedral ceilings, & split-bedroom plan. The open, bright kitchen features granite counters, tile flooring, backsplash, double sink, & eat-in area. Dining room flows into a spacious great room with built-ins, gas fireplace, & tinted palladium window. Primary suite has bay window with plantation shutters, walk-in closet, & updated ensuite with granite double sinks, new vanity, soaking tub, & shower. Laundry room includes cabinets, utility sink, & storage. The beautiful four-season sunroom overlooks a stamped patio where you can sit & enjoy the trees & privacy in the backyard. Epoxy-coated 2-car garage with pull-down attic storage. Community offers lawn care and resort-style amenities, including a pool, tennis, pickleball, bocce, clubhouse, fitness center, library, & more. Close to I-77, shopping, & dining!
Zillow last checked: 8 hours ago
Listing updated: August 15, 2025 at 06:11am
Listing Provided by:
Linda Hall sales@lindahall.com,
Century 21 First Choice,
Caroline McCarthy,
Century 21 First Choice
Bought with:
Brantly Thomas
Jeff Cook Real Estate LPT Realty
Source: Canopy MLS as distributed by MLS GRID,MLS#: 4263223
Facts & features
Interior
Bedrooms & bathrooms
- Bedrooms: 3
- Bathrooms: 2
- Full bathrooms: 2
- Main level bedrooms: 3
Primary bedroom
- Level: Main
Bedroom s
- Level: Main
Bedroom s
- Level: Main
Bathroom full
- Level: Main
Bathroom full
- Level: Main
Dining room
- Level: Main
Great room
- Level: Main
Kitchen
- Level: Main
Laundry
- Level: Main
Sunroom
- Level: Main
Heating
- Forced Air, Natural Gas
Cooling
- Ceiling Fan(s), Central Air, Electric
Appliances
- Included: Dishwasher, Disposal, Electric Range, Gas Water Heater, Microwave, Plumbed For Ice Maker
- Laundry: Electric Dryer Hookup, Laundry Room, Sink, Washer Hookup
Features
- Soaking Tub, Open Floorplan, Pantry, Walk-In Closet(s)
- Flooring: Carpet, Tile
- Has basement: No
- Attic: Pull Down Stairs
- Fireplace features: Gas, Great Room
Interior area
- Total structure area: 2,292
- Total interior livable area: 2,292 sqft
- Finished area above ground: 2,292
- Finished area below ground: 0
Property
Parking
- Total spaces: 2
- Parking features: Driveway, Attached Garage, Garage Faces Front, Garage on Main Level
- Attached garage spaces: 2
- Has uncovered spaces: Yes
Features
- Levels: One
- Stories: 1
- Patio & porch: Patio
- Exterior features: Lawn Maintenance
- Pool features: Community
- Spa features: Community
Lot
- Size: 0.14 Acres
- Features: Level
Details
- Parcel number: 6510401081
- Zoning: PD
- Special conditions: Standard
Construction
Type & style
- Home type: SingleFamily
- Architectural style: Traditional
- Property subtype: Single Family Residence
Materials
- Vinyl
- Foundation: Slab
Condition
- New construction: No
- Year built: 2004
Utilities & green energy
- Sewer: County Sewer
- Water: County Water
- Utilities for property: Cable Available, Electricity Connected, Underground Power Lines
Community & neighborhood
Security
- Security features: Carbon Monoxide Detector(s), Smoke Detector(s)
Community
- Community features: Fifty Five and Older, Clubhouse, Fitness Center, Picnic Area, Pond, Recreation Area, Sidewalks, Sport Court, Street Lights, Tennis Court(s)
Senior living
- Senior community: Yes
Location
- Region: Fort Mill
- Subdivision: Four Seasons At Gold Hill
HOA & financial
HOA
- Has HOA: Yes
- HOA fee: $690 quarterly
- Association name: Cedar Management
- Association phone: 704-644-8808
Other
Other facts
- Listing terms: Cash,Conventional,VA Loan
- Road surface type: Concrete, Paved
Price history
| Date | Event | Price |
|---|---|---|
| 8/14/2025 | Sold | $475,000-6.7%$207/sqft |
Source: | ||
| 8/8/2025 | Pending sale | $509,000$222/sqft |
Source: | ||
| 6/10/2025 | Listed for sale | $509,000+95.8%$222/sqft |
Source: | ||
| 3/3/2009 | Sold | $260,000-0.5%$113/sqft |
Source: Public Record Report a problem | ||
| 4/1/2004 | Sold | $261,215$114/sqft |
Source: Public Record Report a problem | ||
Public tax history
| Year | Property taxes | Tax assessment |
|---|---|---|
| 2025 | -- | $11,480 +15% |
| 2024 | $1,409 +3.2% | $9,982 |
| 2023 | $1,366 +0.9% | $9,982 |
Find assessor info on the county website
Neighborhood: 29708
Nearby schools
GreatSchools rating
- 8/10Pleasant Knoll Elementary SchoolGrades: K-5Distance: 0.9 mi
- 8/10Pleasant Knoll MiddleGrades: 6-8Distance: 0.7 mi
- 10/10Fort Mill High SchoolGrades: 9-12Distance: 3.3 mi
Get a cash offer in 3 minutes
Find out how much your home could sell for in as little as 3 minutes with a no-obligation cash offer.
Estimated market value
$475,200
Get a cash offer in 3 minutes
Find out how much your home could sell for in as little as 3 minutes with a no-obligation cash offer.
Estimated market value
$475,200

