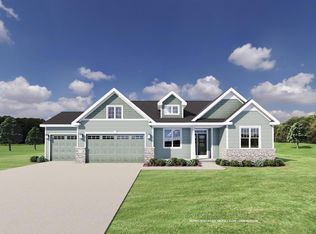Closed
$735,000
539 Windy Willow Road, Verona, WI 53593
4beds
2,482sqft
Single Family Residence
Built in 2021
9,147.6 Square Feet Lot
$741,300 Zestimate®
$296/sqft
$3,631 Estimated rent
Home value
$741,300
$697,000 - $793,000
$3,631/mo
Zestimate® history
Loading...
Owner options
Explore your selling options
What's special
Pristine, meticulously maintained, 4 BDRM, 2.5 BA, 2482 sqft, 2 story, on .21 acre corner lot in the Middleton School Dist! Features & upgrades include: lg open great rm w/gas fireplace, LVP flooring throughout main level, kitchen w/Auburn Ridge cabinetry, huge kitchen island/breakfast bar, Quartz counters, SS appliances, pantry & butler's pantry, formal dining, flex rm & dinette w/ walk-out to patio. Upper level boasts 4 bdrms including: Upper level laundry, primary suite w/tray ceiling, walk-in closet, full bath, double 2 tier vanities, walk-in tile shower & private water closet. Highly desirable school district. Walking distance & view of the neighborhood park. Meticulous lawn & updated landscaping. Ultra convenient location w/easy access to schools, parks, retail, beltine, Epic & more!
Zillow last checked: 8 hours ago
Listing updated: November 15, 2025 at 08:03am
Listed by:
Randal Tews Pref:608-444-1817,
Restaino & Associates
Bought with:
Shelley K Reynolds
Source: WIREX MLS,MLS#: 2007758 Originating MLS: South Central Wisconsin MLS
Originating MLS: South Central Wisconsin MLS
Facts & features
Interior
Bedrooms & bathrooms
- Bedrooms: 4
- Bathrooms: 3
- Full bathrooms: 2
- 1/2 bathrooms: 1
Primary bedroom
- Level: Upper
- Area: 208
- Dimensions: 13 x 16
Bedroom 2
- Level: Upper
- Area: 143
- Dimensions: 11 x 13
Bedroom 3
- Level: Upper
- Area: 121
- Dimensions: 11 x 11
Bedroom 4
- Level: Upper
- Area: 110
- Dimensions: 11 x 10
Bathroom
- Features: Stubbed For Bathroom on Lower, At least 1 Tub, Master Bedroom Bath: Full, Master Bedroom Bath, Master Bedroom Bath: Walk-In Shower
Dining room
- Level: Main
- Area: 121
- Dimensions: 11 x 11
Kitchen
- Level: Main
- Area: 204
- Dimensions: 12 x 17
Living room
- Level: Main
- Area: 289
- Dimensions: 17 x 17
Office
- Level: Main
- Area: 156
- Dimensions: 12 x 13
Heating
- Natural Gas, Forced Air
Cooling
- Central Air
Appliances
- Included: Range/Oven, Refrigerator, Dishwasher, Microwave, Disposal, Water Softener
Features
- Walk-In Closet(s), High Speed Internet, Breakfast Bar, Pantry, Kitchen Island
- Flooring: Wood or Sim.Wood Floors
- Windows: Low Emissivity Windows
- Basement: Full,Sump Pump,Radon Mitigation System,Concrete
Interior area
- Total structure area: 2,482
- Total interior livable area: 2,482 sqft
- Finished area above ground: 2,482
- Finished area below ground: 0
Property
Parking
- Total spaces: 2
- Parking features: 2 Car, Garage Door Opener
- Garage spaces: 2
Features
- Levels: Two
- Stories: 2
- Patio & porch: Patio
Lot
- Size: 9,147 sqft
- Features: Sidewalks
Details
- Parcel number: 070820105017
- Zoning: TR-C3
- Special conditions: Arms Length
- Other equipment: Air Purifier
Construction
Type & style
- Home type: SingleFamily
- Architectural style: Other
- Property subtype: Single Family Residence
Materials
- Vinyl Siding, Stone
Condition
- 0-5 Years
- New construction: No
- Year built: 2021
Utilities & green energy
- Sewer: Public Sewer
- Water: Public
- Utilities for property: Cable Available
Green energy
- Green verification: Green Built Home Cert
- Energy efficient items: Energy Assessment Available
- Indoor air quality: Contaminant Control
Community & neighborhood
Location
- Region: Verona
- Subdivision: Eagle Trace
- Municipality: Madison
HOA & financial
HOA
- Has HOA: Yes
- HOA fee: $181 annually
Price history
| Date | Event | Price |
|---|---|---|
| 10/31/2025 | Sold | $735,000-2%$296/sqft |
Source: | ||
| 10/3/2025 | Contingent | $750,000$302/sqft |
Source: | ||
| 9/2/2025 | Listed for sale | $750,000-3.2%$302/sqft |
Source: | ||
| 9/2/2025 | Listing removed | $775,000$312/sqft |
Source: | ||
| 7/23/2025 | Listed for sale | $775,000+25%$312/sqft |
Source: | ||
Public tax history
Tax history is unavailable.
Neighborhood: Elderberry
Nearby schools
GreatSchools rating
- 9/10Pope Farm ElementaryGrades: PK-4Distance: 0.6 mi
- 8/10Glacier Creek Middle SchoolGrades: 5-8Distance: 4.6 mi
- 9/10Middleton High SchoolGrades: 9-12Distance: 3.8 mi
Schools provided by the listing agent
- Elementary: West Middleton
- Middle: Glacier Creek
- High: Middleton
- District: Middleton-Cross Plains
Source: WIREX MLS. This data may not be complete. We recommend contacting the local school district to confirm school assignments for this home.

Get pre-qualified for a loan
At Zillow Home Loans, we can pre-qualify you in as little as 5 minutes with no impact to your credit score.An equal housing lender. NMLS #10287.
