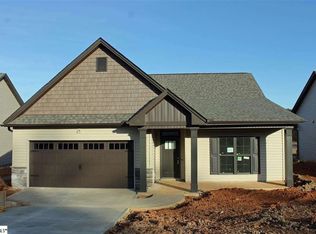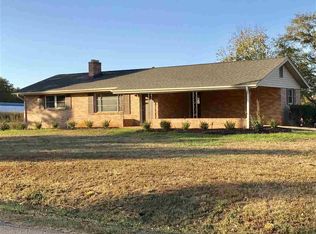Home built with many of the same designs used in luxury homes. Very open and spacious with nine foot ceilings. The large great room with crown molding, recessed lighting, a beautiful fireplace and a floor to ceiling surround. The great room is wired for flat screen TV including Plasma and LCD TV's. The kitchen which features recessed lighting, under cabinet lighting, a smooth top stove, built in microwave, dishwasher, a pantry and plenty of cabinets including a lazy susan in each of the two corner cabinets. ----All appliances are Stainless steel.------ Relaxing or cooking out on the covered patio will be a joy.------- The master bedroom features a trey ceiling, a large walk in closet, a full master bath with double vanities, a separate shower and tub. -------The additional features include crown molding, recessed lighting, very energy efficient LOW E tilt out windows, a two car garage with outside coach lighting and a top of the line Lennox heat pump.-------- This house is being built by a local builder. Upgrades go well beyond the typical builder in this price range.-----UPGRADES ARE AS FOLLOWS----Granite counter tops in the kitchen and in all the bathrooms. Nine foot ceilings throughout with luxurious foyer entrance. --- Trey ceiling in the master with three layers of crown molding.--- Ceramic tile instead of vinyl in baths and laundry area. --- Stainless steel appliances. --- Casings upgraded from 2 inch moldings to 3.5 inch moldings. --- Rounded corners to sheet rock---- Upgraded two panel interior doors with arch tops.----Recessed lighting. --- Upgraded High end hardware and lighting.------Architectural shingles.
This property is off market, which means it's not currently listed for sale or rent on Zillow. This may be different from what's available on other websites or public sources.


