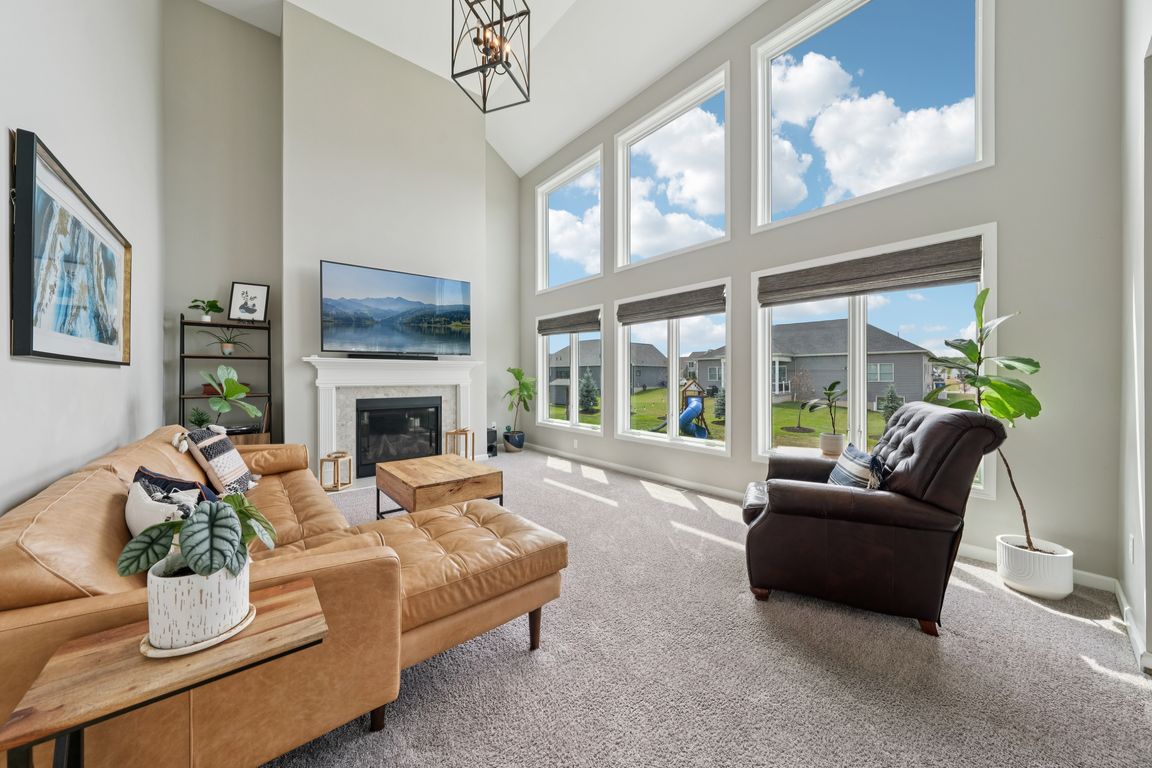
Active
$689,000
4beds
2,335sqft
5390 Briannas Nook, Clarence, NY 14031
4beds
2,335sqft
Single family residence
Built in 2017
8,712 sqft
2 Attached garage spaces
$295 price/sqft
$25 monthly HOA fee
What's special
Tons of natural lightRec roomLarge rear deckBeautiful private bathroomNewly added patioLarge walk-in closetDouble vanity
Come see this gorgeous 4 bed, 2.5 bath Luxury Home in the highly sought after Northwoods Community with bike trails, pond, greenspace, located in the heart of Clarence with easy access to area shopping and entertainment! Quality can be seen everywhere in this beautiful Forbes Model that has a welcoming front ...
- 13 days
- on Zillow |
- 2,368 |
- 118 |
Source: NYSAMLSs,MLS#: B1626038 Originating MLS: Buffalo
Originating MLS: Buffalo
Travel times
Living Room
Kitchen
Primary Bedroom
Zillow last checked: 7 hours ago
Listing updated: 8 hours ago
Listing by:
Howard Hanna WNY Inc 716-932-5300,
Kimberly A Nemeth 716-481-3746
Source: NYSAMLSs,MLS#: B1626038 Originating MLS: Buffalo
Originating MLS: Buffalo
Facts & features
Interior
Bedrooms & bathrooms
- Bedrooms: 4
- Bathrooms: 3
- Full bathrooms: 2
- 1/2 bathrooms: 1
- Main level bathrooms: 1
Bedroom 1
- Level: Second
- Dimensions: 18.00 x 12.00
Bedroom 2
- Level: Second
- Dimensions: 11.00 x 11.00
Bedroom 3
- Level: Second
- Dimensions: 10.00 x 14.00
Bedroom 4
- Level: Second
- Dimensions: 12.00 x 12.00
Dining room
- Level: First
- Dimensions: 13.00 x 12.00
Family room
- Level: First
- Dimensions: 14.00 x 20.00
Kitchen
- Level: First
- Dimensions: 14.00 x 24.00
Other
- Level: Lower
- Dimensions: 14.00 x 20.00
Other
- Level: First
- Dimensions: 10.00 x 10.00
Heating
- Gas, Forced Air
Cooling
- Central Air
Appliances
- Included: Dryer, Dishwasher, Gas Oven, Gas Range, Gas Water Heater, Microwave, Refrigerator, Washer
- Laundry: Main Level
Features
- Breakfast Bar, Den, Separate/Formal Dining Room, Entrance Foyer, Home Office, Kitchen Island, Other, Pantry, Quartz Counters, See Remarks, Sliding Glass Door(s), Window Treatments, Workshop
- Flooring: Carpet, Tile, Varies
- Doors: Sliding Doors
- Windows: Drapes
- Basement: Egress Windows,Full,Partially Finished,Sump Pump
- Number of fireplaces: 1
Interior area
- Total structure area: 2,335
- Total interior livable area: 2,335 sqft
Video & virtual tour
Property
Parking
- Total spaces: 2
- Parking features: Attached, Garage, Garage Door Opener
- Attached garage spaces: 2
Features
- Levels: Two
- Stories: 2
- Patio & porch: Deck, Open, Patio, Porch
- Exterior features: Blacktop Driveway, Deck, Patio
Lot
- Size: 8,712 Square Feet
- Dimensions: 65 x 140
- Features: Rectangular, Rectangular Lot, Residential Lot
Details
- Parcel number: 1432000581300002017000
- Special conditions: Relocation,Standard
Construction
Type & style
- Home type: SingleFamily
- Architectural style: Colonial,Traditional
- Property subtype: Single Family Residence
Materials
- Brick, Vinyl Siding
- Foundation: Poured
- Roof: Asphalt
Condition
- Resale
- Year built: 2017
Utilities & green energy
- Electric: Circuit Breakers
- Sewer: Connected
- Water: Connected, Public
- Utilities for property: Sewer Connected, Water Connected
Community & HOA
HOA
- HOA fee: $25 monthly
Location
- Region: Clarence
Financial & listing details
- Price per square foot: $295/sqft
- Tax assessed value: $585,000
- Annual tax amount: $9,408
- Date on market: 7/28/2025
- Listing terms: Cash,Conventional,FHA,VA Loan