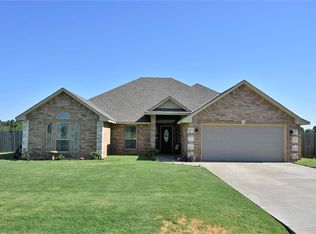Sold
$475,000
5390 NE Elk Point Rd, Elgin, OK 73538
6beds
2,900sqft
Single Family Residence
Built in 2021
0.59 Acres Lot
$495,100 Zestimate®
$164/sqft
$2,686 Estimated rent
Home value
$495,100
$460,000 - $535,000
$2,686/mo
Zestimate® history
Loading...
Owner options
Explore your selling options
What's special
Sold when listed.
Zillow last checked: 8 hours ago
Listing updated: September 05, 2025 at 12:10pm
Listed by:
JULIE BRIDGES 580-695-3883,
RE/MAX PROFESSIONALS
Bought with:
Lauren Brown
Century 21 First Choice Realty
Source: Lawton BOR,MLS#: 169202
Facts & features
Interior
Bedrooms & bathrooms
- Bedrooms: 6
- Bathrooms: 3
- 1/2 bathrooms: 1
Primary bedroom
- Area: 230
- Dimensions: 17.25 x 13.33
Dining room
- Features: Separate, Formal Dining
- Area: 118.13
- Dimensions: 11.25 x 10.5
Kitchen
- Features: Kitchen/Dining, Breakfast Bar
- Area: 209.38
- Dimensions: 16.75 x 12.5
Living room
- Area: 292.97
- Dimensions: 17.67 x 16.58
Heating
- Fireplace(s), Central, Natural Gas
Cooling
- Central-Electric, Ceiling Fan(s)
Appliances
- Included: Gas, Cooktop, Oven, Microwave, Dishwasher, Disposal, Refrigerator, Gas Water Heater, Tankless Water Heater
- Laundry: Washer Hookup, Dryer Hookup, Utility Room
Features
- Kitchen Island, Walk-In Closet(s), Pantry, 8-Ft.+ Ceiling, Granite Counters, Two Living Areas
- Flooring: Ceramic Tile, Carpet
- Windows: Double Pane Windows, Window Coverings
- Attic: Floored
- Has fireplace: Yes
- Fireplace features: Gas, Interior
Interior area
- Total structure area: 2,900
- Total interior livable area: 2,900 sqft
Property
Parking
- Total spaces: 2
- Parking features: Auto Garage Door Opener, Garage Door Opener, Garage Faces Side, Double Driveway
- Garage spaces: 2
- Has uncovered spaces: Yes
Features
- Levels: One and One Half
- Patio & porch: Covered Porch, Enclosed
- Exterior features: Fire Pit
- Pool features: In Ground
- Has spa: Yes
- Spa features: Whirlpool
- Fencing: Wood
Lot
- Size: 0.59 Acres
- Features: Lawn Sprinkler, Corner Lot, Full Lawn Sprinkler
Details
- Additional structures: Cabana
- Parcel number: 04N11W264968500070017
Construction
Type & style
- Home type: SingleFamily
- Property subtype: Single Family Residence
Materials
- Brick Veneer
- Foundation: Slab
- Roof: Composition
Condition
- Updated
- Year built: 2021
Utilities & green energy
- Electric: Cotton Electric
- Gas: Natural
- Sewer: Aeration Septic
- Water: Rural District
Community & neighborhood
Security
- Security features: Security System, Smoke/Heat Alarm
Location
- Region: Elgin
Other
Other facts
- Listing terms: VA Loan,FHA,Conventional,Cash
Price history
| Date | Event | Price |
|---|---|---|
| 9/5/2025 | Sold | $475,000+2.2%$164/sqft |
Source: Lawton BOR #169202 Report a problem | ||
| 7/14/2025 | Contingent | $465,000$160/sqft |
Source: Lawton BOR #169202 Report a problem | ||
| 7/14/2025 | Listed for sale | $465,000+26%$160/sqft |
Source: Lawton BOR #169202 Report a problem | ||
| 1/5/2022 | Sold | $369,000$127/sqft |
Source: Lawton BOR #159544 Report a problem | ||
| 9/30/2021 | Listed for sale | $369,000$127/sqft |
Source: Lawton BOR #159544 Report a problem | ||
Public tax history
| Year | Property taxes | Tax assessment |
|---|---|---|
| 2024 | -- | $45,448 +0% |
| 2023 | -- | $45,440 +10% |
| 2022 | -- | $41,316 +1377100% |
Find assessor info on the county website
Neighborhood: 73538
Nearby schools
GreatSchools rating
- 5/10Freedom ElementaryGrades: PK-5Distance: 6.4 mi
- 4/10Central Middle SchoolGrades: 6-8Distance: 9.1 mi
- 3/10Lawton High SchoolGrades: 9-12Distance: 9.4 mi
Schools provided by the listing agent
- Elementary: Elgin
- Middle: Elgin
- High: Elgin
Source: Lawton BOR. This data may not be complete. We recommend contacting the local school district to confirm school assignments for this home.
Get pre-qualified for a loan
At Zillow Home Loans, we can pre-qualify you in as little as 5 minutes with no impact to your credit score.An equal housing lender. NMLS #10287.
