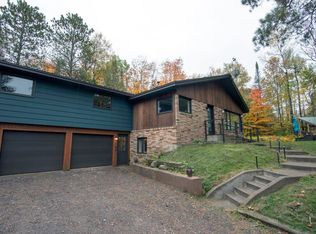Sold for $425,000
$425,000
5390 Nelson Rd, Saginaw, MN 55779
2beds
1,320sqft
Single Family Residence
Built in 2021
8.48 Acres Lot
$440,500 Zestimate®
$322/sqft
$2,288 Estimated rent
Home value
$440,500
$383,000 - $507,000
$2,288/mo
Zestimate® history
Loading...
Owner options
Explore your selling options
What's special
Lake Life Starts Here! Calling all lake lovers—this is the opportunity you’ve been waiting for! Nestled on the peaceful, private Long Lake in Saginaw, this stunning 8.48-acre retreat offers 260 feet of lake frontage and everything you need to start living the lake life you've always dreamed of. Enjoy a newer manufactured home featuring 2 bedrooms, 2 bathrooms, and a 2-car detached garage, all complemented by a brand-new, compliant septic system (installed in 2023). Whether you're sipping coffee on the porch, launching your pontoon for a day on the water, or hosting weekend getaways, this property is your perfect escape. Located just 30 minutes from Downtown Duluth and only 20 minutes from the Miller Hill Mall, you get the best of both worlds—privacy and convenience. Don’t wait—properties like this don’t last long! Schedule your private showing today and make this lakeside paradise your own before summer slips away
Zillow last checked: 8 hours ago
Listing updated: September 04, 2025 at 06:04pm
Listed by:
Tommy Archer 218-393-5995,
Coldwell Banker Realty - Duluth
Bought with:
Benjamin Funke, MN 40256822|WI 75567-94
RE/MAX Results
Source: Lake Superior Area Realtors,MLS#: 6120879
Facts & features
Interior
Bedrooms & bathrooms
- Bedrooms: 2
- Bathrooms: 2
- Full bathrooms: 1
- 3/4 bathrooms: 1
- Main level bedrooms: 1
Bedroom
- Area: 170.17 Square Feet
- Dimensions: 14.3 x 11.9
Bedroom
- Area: 117.42 Square Feet
- Dimensions: 11.4 x 10.3
Bathroom
- Area: 64.77 Square Feet
- Dimensions: 12.7 x 5.1
Bathroom
- Area: 50.48 Square Feet
- Dimensions: 7.11 x 7.1
Dining room
- Area: 98.33 Square Feet
- Dimensions: 13.11 x 7.5
Kitchen
- Area: 204.49 Square Feet
- Dimensions: 14.3 x 14.3
Laundry
- Area: 127.27 Square Feet
- Dimensions: 14.3 x 8.9
Living room
- Level: Main
- Area: 215.93 Square Feet
- Dimensions: 15.1 x 14.3
Heating
- Forced Air, Propane
Cooling
- None
Appliances
- Included: Water Heater-Electric, Dishwasher, Dryer, Exhaust Fan, Microwave, Range, Refrigerator, Washer
Features
- Ceiling Fan(s)
- Has basement: Yes
- Has fireplace: No
Interior area
- Total interior livable area: 1,320 sqft
- Finished area above ground: 1,320
- Finished area below ground: 0
Property
Parking
- Total spaces: 2
- Parking features: Gravel, Detached, Insulation
- Garage spaces: 2
Features
- Patio & porch: Deck, Porch
- Waterfront features: Inland Lake, Waterfront Access(Private)
- Body of water: Long Lake
- Frontage length: 260
Lot
- Size: 8.48 Acres
- Dimensions: 208 x 1610 x 255 x 1470
- Features: Many Trees
- Residential vegetation: Heavily Wooded
Details
- Foundation area: 1440
- Parcel number: 380001003260
- Other equipment: Fuel Tank-Rented
Construction
Type & style
- Home type: SingleFamily
- Architectural style: Ranch
- Property subtype: Single Family Residence
Materials
- Vinyl, Frame/Wood
Condition
- Previously Owned
- Year built: 2021
Utilities & green energy
- Electric: Minnesota Power
- Sewer: Private Sewer
- Water: Private, Drilled
Community & neighborhood
Location
- Region: Saginaw
Other
Other facts
- Listing terms: Cash,Conventional
Price history
| Date | Event | Price |
|---|---|---|
| 9/4/2025 | Sold | $425,000$322/sqft |
Source: | ||
| 8/6/2025 | Pending sale | $425,000$322/sqft |
Source: | ||
| 7/22/2025 | Listed for sale | $425,000+226.9%$322/sqft |
Source: | ||
| 8/31/2023 | Sold | $130,000-38.1%$98/sqft |
Source: Public Record Report a problem | ||
| 5/1/2023 | Sold | $210,000+0%$159/sqft |
Source: | ||
Public tax history
| Year | Property taxes | Tax assessment |
|---|---|---|
| 2024 | $1,140 +31.9% | $143,900 +38% |
| 2023 | $864 +16.8% | $104,300 +4.6% |
| 2022 | $740 +3.1% | $99,700 +20.6% |
Find assessor info on the county website
Neighborhood: 55779
Nearby schools
GreatSchools rating
- 8/10Pike Lake Elementary SchoolGrades: K-5Distance: 4.2 mi
- 6/10A.I. Jedlicka Middle SchoolGrades: 6-8Distance: 12.1 mi
- 9/10Proctor Senior High SchoolGrades: 9-12Distance: 12.1 mi
Get pre-qualified for a loan
At Zillow Home Loans, we can pre-qualify you in as little as 5 minutes with no impact to your credit score.An equal housing lender. NMLS #10287.
