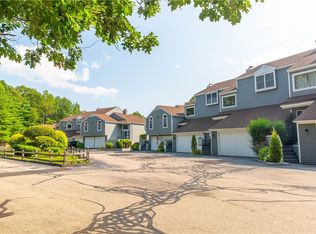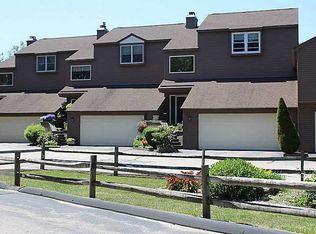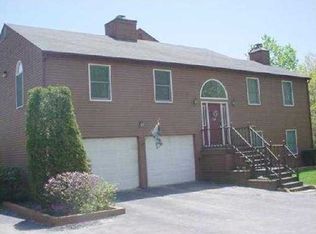Sold for $479,900
$479,900
5390 Post Rd Unit 9, Warwick, RI 02818
2beds
2,186sqft
Townhouse
Built in 1988
-- sqft lot
$485,300 Zestimate®
$220/sqft
$3,476 Estimated rent
Home value
$485,300
$437,000 - $539,000
$3,476/mo
Zestimate® history
Loading...
Owner options
Explore your selling options
What's special
Nothing to do but move into this beautifully updated 2 Bed, 3.5 Bath condo. Located in Crown Court park-like setting, this beautifully renovated condo is short walk from East Greenwich's historic Main Street, close to top-rated vibrant restaurants, shops, Goddard Park and marinas. This spacious unit features two bedrooms and three and a half bathrooms, including a bath on every level for ultimate convenience. This home boasts an updated kitchen with stainless appliances and newly replaced counters. Updated bathrooms, hardwood flooring, dining room and primary en-suite, and extra guest room in the lower level. The spacious open concept living and dining room has a fireplace and glass sliders that walk out to a private deck overlooking the woods. Truly a gem in an unbeatable location! Conveniently close to I-95/Rt 4, Wickford, Quonset, MBTA commuter to Boston, Amtrak, South County Beaches, and Providence 25 min away.
Zillow last checked: 8 hours ago
Listing updated: August 15, 2025 at 04:22pm
Listed by:
Steven Miller Group 401-477-9316,
Coldwell Banker Realty
Bought with:
Kerrie Bennett, RES.0042726
Blue Star Properties
Source: StateWide MLS RI,MLS#: 1385834
Facts & features
Interior
Bedrooms & bathrooms
- Bedrooms: 2
- Bathrooms: 4
- Full bathrooms: 3
- 1/2 bathrooms: 1
Primary bedroom
- Level: Second
- Area: 270 Square Feet
- Dimensions: 18
Other
- Level: Second
- Area: 143 Square Feet
- Dimensions: 13
Heating
- Natural Gas, Central, Forced Air
Cooling
- Central Air
Appliances
- Included: Gas Water Heater, Dishwasher, Dryer, Microwave, Oven/Range, Refrigerator, Washer
- Laundry: In Building, In Unit
Features
- Wall (Dry Wall), Wall (Plaster), Stairs, Plumbing (Mixed), Insulation (Ceiling), Insulation (Floors), Insulation (Walls), Ceiling Fan(s), Central Vacuum
- Flooring: Ceramic Tile, Hardwood, Carpet
- Basement: Full,Walk-Out Access,Partially Finished,Bath/Stubbed,Family Room,Media Room,Playroom,Storage Space,Workout Room
- Number of fireplaces: 1
- Fireplace features: Gas, Wood Burning
Interior area
- Total structure area: 1,680
- Total interior livable area: 2,186 sqft
- Finished area above ground: 1,680
- Finished area below ground: 506
Property
Parking
- Total spaces: 2
- Parking features: Attached, Assigned, Driveway
- Attached garage spaces: 2
- Has uncovered spaces: Yes
Accessibility
- Accessibility features: Extra Wide Shower
Features
- Stories: 3
- Entry location: First Floor Access,Private Entry
- Spa features: Hot Tub
- Fencing: Fenced
Lot
- Features: Cul-De-Sac, Paved, Secluded
Details
- Parcel number: WARWM210B0003L0009
- Special conditions: Conventional/Market Value
- Other equipment: Hot Tub
Construction
Type & style
- Home type: Townhouse
- Property subtype: Townhouse
Materials
- Dry Wall, Plaster, Clapboard
- Foundation: Concrete Perimeter
Condition
- New construction: No
- Year built: 1988
Utilities & green energy
- Electric: 200+ Amp Service
- Sewer: Septic Tank
- Water: Individual Meter, Municipal, Public
- Utilities for property: Water Connected
Community & neighborhood
Community
- Community features: Near Public Transport, Commuter Bus, Golf, Highway Access, Hospital, Interstate, Marina, Private School, Public School, Railroad, Recreational Facilities, Restaurants, Schools, Near Shopping, Near Swimming, Tennis, On-Site Maintenance
Location
- Region: Warwick
- Subdivision: East Greenwich/Warwick
HOA & financial
HOA
- Has HOA: No
- HOA fee: $325 monthly
Price history
| Date | Event | Price |
|---|---|---|
| 8/15/2025 | Sold | $479,900$220/sqft |
Source: | ||
| 7/17/2025 | Pending sale | $479,900$220/sqft |
Source: | ||
| 7/7/2025 | Contingent | $479,900$220/sqft |
Source: | ||
| 6/11/2025 | Listed for sale | $479,900$220/sqft |
Source: | ||
| 6/8/2025 | Contingent | $479,900$220/sqft |
Source: | ||
Public tax history
| Year | Property taxes | Tax assessment |
|---|---|---|
| 2025 | $5,707 | $394,400 |
| 2024 | $5,707 +2% | $394,400 |
| 2023 | $5,597 +11.1% | $394,400 +46.6% |
Find assessor info on the county website
Neighborhood: 02818
Nearby schools
GreatSchools rating
- 5/10Cedar Hill SchoolGrades: K-5Distance: 2.6 mi
- 5/10Winman Junior High SchoolGrades: 6-8Distance: 4.2 mi
- 5/10Toll Gate High SchoolGrades: 9-12Distance: 4.2 mi
Get a cash offer in 3 minutes
Find out how much your home could sell for in as little as 3 minutes with a no-obligation cash offer.
Estimated market value
$485,300


