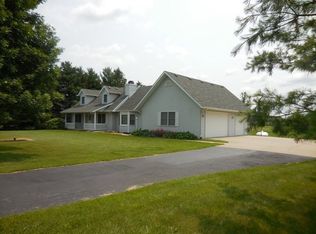Own 5 acres zoned AG located just on the outskirts of Byron. This property has a 3 bedroom, 1 bath ranch home. A 24 x 45 outbuilding (with electric - no water) with attached 14 x 30 kicker with 2 stalls and a tack room. New windows throughout, new water heater, newer counter tops, refinished kitchen cabinets, newer shower/tub surround and exterior painted in 2017. Property has a lot of potential for many outdoor fun activities. Refrigerator, stove, washer & dryer sold "AS IS". Elec. Avg. $144/Month. Property sold "As Is".
This property is off market, which means it's not currently listed for sale or rent on Zillow. This may be different from what's available on other websites or public sources.
