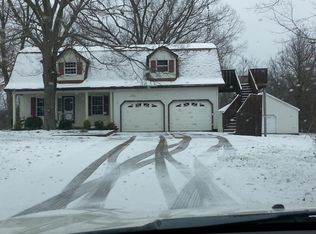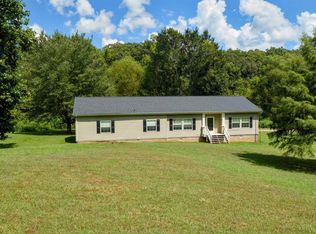Sold for $140,000 on 08/29/25
$140,000
5392 New Providence Rd, Hazel, KY 42049
3beds
1,680sqft
Manufactured Home
Built in 1999
1.24 Acres Lot
$141,000 Zestimate®
$83/sqft
$1,250 Estimated rent
Home value
$141,000
Estimated sales range
Not available
$1,250/mo
Zestimate® history
Loading...
Owner options
Explore your selling options
What's special
Beautiful Country Setting! Check Out This 3/2 Manufactured Home, Sitting On Approx 1.24 Acres. All The Mowed Area Will Be Included With Sale-stakes In Place Marking Boundaries. Dimensional Shingle Roof And Hvac Are Approx 3 Years Old. Septic Tank And Lines New 2023. Large Living Room, Lots Of Cabinetry In Kitchen, Separate Utility Room. Lots Of Outdoor Space For Entertaining. Vapor Barrier In Crawl Space. Home Is On Permanent Foundation Per Guidelines. Seller Built Up, Leveled To Grade, Added Rock For Proper Drainage. Water Lines Are 2 Ft Deep, Double Insulated, And Has Heat Tape. Electric Is Underground From Pole To Home. This Move-in Ready, Easy Keeper Is A Must See!
Zillow last checked: 8 hours ago
Listing updated: September 04, 2025 at 05:12pm
Listed by:
Aleshia Banks 270-994-1595,
Elite Realty Branch Murray
Bought with:
Courtney Smith, 262691
Keller Williams Experience Realty
Source: WKRMLS,MLS#: 132290Originating MLS: Murray/Calloway
Facts & features
Interior
Bedrooms & bathrooms
- Bedrooms: 3
- Bathrooms: 2
- Full bathrooms: 2
- Main level bedrooms: 3
Primary bedroom
- Level: Main
- Area: 185.25
- Dimensions: 13 x 14.25
Bedroom 2
- Level: Main
- Area: 127.83
- Dimensions: 9.83 x 13
Bedroom 3
- Level: Main
- Area: 150.58
- Dimensions: 11.58 x 13
Bathroom
- Features: Double Vanity, Separate Shower
Dining room
- Level: Main
- Area: 109.78
- Dimensions: 12.67 x 8.67
Kitchen
- Features: Kitchen/Dining Room
- Level: Main
- Area: 198.44
- Dimensions: 15.67 x 12.67
Living room
- Level: Main
- Area: 414.26
- Dimensions: 15.58 x 26.58
Heating
- Electric, Forced Air
Cooling
- Central Air
Appliances
- Included: Dishwasher, Refrigerator, Stove, Electric Water Heater
- Laundry: Utility Room, Washer/Dryer Hookup
Features
- Ceiling Fan(s), Closet Light(s), Walk-In Closet(s)
- Flooring: Carpet, Laminate, Tile, Vinyl/Linoleum
- Doors: Storm Door(s)
- Windows: Skylight(s)
- Basement: Crawl Space,None
- Has fireplace: No
Interior area
- Total structure area: 1,680
- Total interior livable area: 1,680 sqft
- Finished area below ground: 0
Property
Parking
- Parking features: Circular Driveway
- Has uncovered spaces: Yes
Features
- Levels: One
- Stories: 1
- Patio & porch: Deck
- Exterior features: Lighting
Lot
- Size: 1.24 Acres
- Features: Trees, County, Level
Details
- Parcel number: 07300016
Construction
Type & style
- Home type: MobileManufactured
- Property subtype: Manufactured Home
Materials
- Vinyl Siding
- Foundation: Pillar/Post/Pier
- Roof: Dimensional Shingle
Condition
- New construction: No
- Year built: 1999
Utilities & green energy
- Electric: Circuit Breakers, Western KY RECC
- Sewer: Septic Tank
- Water: Well
- Utilities for property: Garbage - Private
Community & neighborhood
Location
- Region: Hazel
- Subdivision: None
Other
Other facts
- Body type: Double Wide
- Road surface type: Blacktop, Paved
Price history
| Date | Event | Price |
|---|---|---|
| 8/29/2025 | Sold | $140,000-3.4%$83/sqft |
Source: WKRMLS #132290 Report a problem | ||
| 7/3/2025 | Price change | $145,000-3.3%$86/sqft |
Source: WKRMLS #132290 Report a problem | ||
| 6/12/2025 | Listed for sale | $149,900-5.1%$89/sqft |
Source: WKRMLS #132290 Report a problem | ||
| 1/1/2025 | Listing removed | $158,000$94/sqft |
Source: WKRMLS #126634 Report a problem | ||
| 11/18/2024 | Price change | $158,000-0.6%$94/sqft |
Source: WKRMLS #126634 Report a problem | ||
Public tax history
| Year | Property taxes | Tax assessment |
|---|---|---|
| 2022 | $347 -9.7% | $38,000 |
| 2021 | $385 +10.4% | $38,000 |
| 2020 | $348 | $38,000 |
Find assessor info on the county website
Neighborhood: 42049
Nearby schools
GreatSchools rating
- 5/10East Calloway Elementary SchoolGrades: K-5Distance: 8 mi
- 7/10Calloway County Middle SchoolGrades: 6-8Distance: 9.7 mi
- 8/10Calloway County High SchoolGrades: 9-12Distance: 9.6 mi

