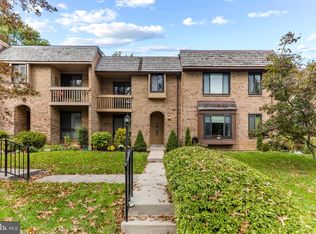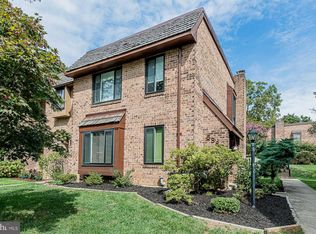Sold for $410,000
$410,000
5394 Eliots Oak Rd, Columbia, MD 21044
3beds
2,027sqft
Townhouse
Built in 1977
1,500 Square Feet Lot
$406,800 Zestimate®
$202/sqft
$2,888 Estimated rent
Home value
$406,800
$382,000 - $435,000
$2,888/mo
Zestimate® history
Loading...
Owner options
Explore your selling options
What's special
A beautiful End unit townhouse with open concept main level in this stunning townhome in the Village of Harpers Choice, with easy-to-maintain laminate flooring, an eat-in kitchen complete with modern gray cabinetry, granite countertops, stainless steel appliances, and a breezy ceiling fan. Come further inside to find an open dining room, followed by a living room displaying a central raised fireplace to a private fenced patio. Plenty of space greets you as you step inside the owner’s suite presenting double closets, 2 sets of windows, and a private bath offering a double vanity and glass enclosed shower with crafted tile work, followed by two other bedrooms. Downstairs in the lower level is a family room, a study, a laundry room, and extra room. A wooden fence surrounds this backyard and patio affording you all the privacy you'd like at this home just minutes from Howard County Hospital, the community college, shopping, dining, parks, paths, commuter routes, and all the amenities Columbia offers! Many recent renovations completed include all three bathrooms, the kitchen, floors, wood shake roof (2024), water heater (2024), light fixtures and a coat of fresh paint for the whole house etc. Also AC/heating system(2015), flat roof(2020) and windows(2016) upgraded.
Zillow last checked: 8 hours ago
Listing updated: May 16, 2025 at 06:53am
Listed by:
Wenan Zhao 443-386-9741,
Signature Home Realty LLC
Bought with:
Vibha Pubbi
V P Real Estate Services
Source: Bright MLS,MLS#: MDHW2052050
Facts & features
Interior
Bedrooms & bathrooms
- Bedrooms: 3
- Bathrooms: 3
- Full bathrooms: 2
- 1/2 bathrooms: 1
- Main level bathrooms: 1
Primary bedroom
- Features: Flooring - Laminated
- Level: Upper
Other
- Features: Flooring - Ceramic Tile
- Level: Lower
Bedroom 2
- Features: Flooring - Laminated
- Level: Upper
Bedroom 3
- Features: Flooring - Laminated
- Level: Upper
Bathroom 1
- Features: Bathroom - Stall Shower, Double Sink, Flooring - Luxury Vinyl Plank
- Level: Upper
Bathroom 2
- Features: Flooring - Luxury Vinyl Plank, Bathroom - Tub Shower
- Level: Upper
Dining room
- Features: Flooring - Laminated
- Level: Main
Foyer
- Features: Flooring - Laminated, Lighting - Pendants
- Level: Main
Kitchen
- Features: Ceiling Fan(s), Granite Counters, Flooring - Luxury Vinyl Plank, Kitchen - Electric Cooking, Pantry
- Level: Main
Laundry
- Features: Flooring - Concrete
- Level: Lower
Living room
- Features: Fireplace - Wood Burning, Flooring - Laminated
- Level: Main
Recreation room
- Features: Flooring - Ceramic Tile, Lighting - Ceiling
- Level: Lower
Heating
- Central, Electric
Cooling
- Central Air, Electric
Appliances
- Included: Dishwasher, Disposal, Dryer, Ice Maker, Microwave, Oven/Range - Electric, Refrigerator, Stainless Steel Appliance(s), Washer, Water Heater, Electric Water Heater
- Laundry: In Basement, Dryer In Unit, Washer In Unit, Laundry Room
Features
- Ceiling Fan(s), Combination Dining/Living, Open Floorplan, Eat-in Kitchen, Pantry, Recessed Lighting, Dry Wall
- Flooring: Laminate, Luxury Vinyl
- Basement: Connecting Stairway,Partially Finished,Interior Entry
- Number of fireplaces: 1
- Fireplace features: Brick, Metal
Interior area
- Total structure area: 2,172
- Total interior livable area: 2,027 sqft
- Finished area above ground: 1,448
- Finished area below ground: 579
Property
Parking
- Total spaces: 2
- Parking features: Assigned, Parking Lot
- Details: Assigned Parking
Accessibility
- Accessibility features: None
Features
- Levels: Two
- Stories: 2
- Pool features: None
- Fencing: Full
Lot
- Size: 1,500 sqft
Details
- Additional structures: Above Grade, Below Grade
- Parcel number: 1415003219
- Zoning: NT
- Special conditions: Standard
Construction
Type & style
- Home type: Townhouse
- Architectural style: Colonial
- Property subtype: Townhouse
Materials
- Brick
- Foundation: Brick/Mortar
- Roof: Flat,Shake
Condition
- Excellent
- New construction: No
- Year built: 1977
Utilities & green energy
- Electric: 120/240V
- Sewer: Public Sewer
- Water: Public
- Utilities for property: Electricity Available
Community & neighborhood
Location
- Region: Columbia
- Subdivision: Harpers Choice
HOA & financial
HOA
- Has HOA: Yes
- HOA fee: $200 quarterly
- Amenities included: Basketball Court, Bike Trail, Common Grounds, Fitness Center, Jogging Path, Recreation Facilities, Pool, Tennis Court(s), Volleyball Courts, Other, Community Center, Pool Mem Avail, Reserved/Assigned Parking
- Services included: Common Area Maintenance, Management, Road Maintenance, Snow Removal, Trash
- Association name: CHADWICK COURT HOMEOWNERS ASSOCIATION
Other
Other facts
- Listing agreement: Exclusive Agency
- Listing terms: Cash,Conventional,FHA,VA Loan
- Ownership: Fee Simple
Price history
| Date | Event | Price |
|---|---|---|
| 8/22/2025 | Sold | $410,000$202/sqft |
Source: Public Record Report a problem | ||
| 8/1/2025 | Listing removed | $3,500$2/sqft |
Source: Zillow Rentals Report a problem | ||
| 6/5/2025 | Price change | $3,500-1.4%$2/sqft |
Source: Zillow Rentals Report a problem | ||
| 6/2/2025 | Price change | $3,550-0.6%$2/sqft |
Source: Zillow Rentals Report a problem | ||
| 5/19/2025 | Listed for rent | $3,570+62.6%$2/sqft |
Source: Zillow Rentals Report a problem | ||
Public tax history
| Year | Property taxes | Tax assessment |
|---|---|---|
| 2025 | -- | $328,733 +9.4% |
| 2024 | $3,384 +2.6% | $300,500 +2.6% |
| 2023 | $3,298 +2.7% | $292,933 -2.5% |
Find assessor info on the county website
Neighborhood: 21044
Nearby schools
GreatSchools rating
- 6/10Longfellow Elementary SchoolGrades: PK-5Distance: 0.3 mi
- 6/10Harpers Choice Middle SchoolGrades: 6-8Distance: 0.1 mi
- 6/10Wilde Lake High SchoolGrades: 9-12Distance: 0.8 mi
Schools provided by the listing agent
- Elementary: Longfellow
- High: Wilde Lake
- District: Howard County Public School System
Source: Bright MLS. This data may not be complete. We recommend contacting the local school district to confirm school assignments for this home.
Get a cash offer in 3 minutes
Find out how much your home could sell for in as little as 3 minutes with a no-obligation cash offer.
Estimated market value$406,800
Get a cash offer in 3 minutes
Find out how much your home could sell for in as little as 3 minutes with a no-obligation cash offer.
Estimated market value
$406,800

