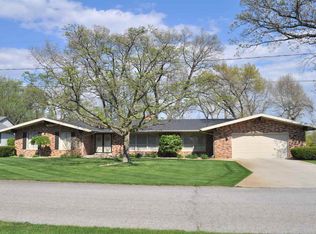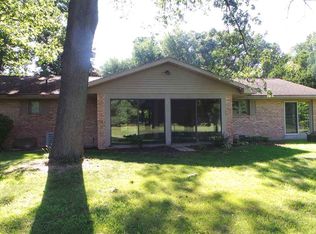Closed
$295,000
53948 Ida Rd, Elkhart, IN 46514
4beds
2,400sqft
Single Family Residence
Built in 1968
0.4 Acres Lot
$298,700 Zestimate®
$--/sqft
$2,227 Estimated rent
Home value
$298,700
$257,000 - $346,000
$2,227/mo
Zestimate® history
Loading...
Owner options
Explore your selling options
What's special
Nothing to do but move right in! This beautifully updated 4-bedroom, 2-bath home has undergone all the major upgrades in the past 4 years. Enjoy peace of mind with a newer furnace, central air, gas water heater, and a whole new septic system. Interior features include new carpet and vinyl plank flooring, new appliances, and two fully remodeled bathrooms. Don't over look the oversized garage! It has been fully finished with insulation, drywall, electric, and its own furnace, creating a comfortable heated workspace. You'll also find two sheds—his and hers—for extra storage. The "she" shed has electricity ran to it and is surrounded with beautiful landscaping and landscape lighting. With new windows throughout, thoughtful updates in every detail, and a location that backs up to Christiana Creek and the former golf course, this home offers serene privacy, abundant nature, and plenty of parking in a secluded setting. A true must-see!
Zillow last checked: 8 hours ago
Listing updated: October 10, 2025 at 09:01am
Listed by:
Amy L Bevier 423-802-6765,
St. Joseph Realty Group
Bought with:
Terrie L Forrest, RB14024596
McKinnies Realty, LLC Elkhart
Source: IRMLS,MLS#: 202531660
Facts & features
Interior
Bedrooms & bathrooms
- Bedrooms: 4
- Bathrooms: 2
- Full bathrooms: 2
Bedroom 1
- Level: Upper
Bedroom 2
- Level: Upper
Family room
- Level: Lower
- Area: 322
- Dimensions: 23 x 14
Kitchen
- Level: Main
- Area: 220
- Dimensions: 20 x 11
Living room
- Level: Main
- Area: 220
- Dimensions: 20 x 11
Heating
- Natural Gas, Forced Air
Cooling
- Central Air
Appliances
- Included: Dishwasher, Microwave, Refrigerator, Washer, Dryer-Gas, Gas Range, Gas Water Heater
Features
- Flooring: Carpet, Vinyl
- Basement: Walk-Out Access,Finished
- Number of fireplaces: 1
- Fireplace features: Family Room
Interior area
- Total structure area: 2,400
- Total interior livable area: 2,400 sqft
- Finished area above ground: 1,775
- Finished area below ground: 625
Property
Parking
- Total spaces: 2
- Parking features: Attached
- Attached garage spaces: 2
Features
- Levels: Tri-Level
Lot
- Size: 0.40 Acres
- Dimensions: 110X160
- Features: Level, 0-2.9999
Details
- Additional structures: Shed(s), Shed
- Parcel number: 200229352007.000026
Construction
Type & style
- Home type: SingleFamily
- Property subtype: Single Family Residence
Materials
- Brick, Vinyl Siding
- Roof: Shingle
Condition
- New construction: No
- Year built: 1968
Utilities & green energy
- Sewer: Septic Tank
- Water: Well
Community & neighborhood
Location
- Region: Elkhart
- Subdivision: Fairway Manor
Other
Other facts
- Listing terms: Cash,Conventional,FHA,VA Loan
Price history
| Date | Event | Price |
|---|---|---|
| 10/10/2025 | Sold | $295,000-1.6% |
Source: | ||
| 9/16/2025 | Pending sale | $299,900 |
Source: | ||
| 9/13/2025 | Price change | $299,900-4.8% |
Source: | ||
| 8/21/2025 | Price change | $314,900-3.1% |
Source: | ||
| 8/11/2025 | Listed for sale | $324,900+85.7% |
Source: | ||
Public tax history
| Year | Property taxes | Tax assessment |
|---|---|---|
| 2024 | $1,365 -3.7% | $199,600 +3.3% |
| 2023 | $1,417 +39% | $193,200 +8.5% |
| 2022 | $1,020 -58.1% | $178,000 +29% |
Find assessor info on the county website
Neighborhood: 46514
Nearby schools
GreatSchools rating
- 5/10Osolo Elementary SchoolGrades: PK-6Distance: 2.2 mi
- 2/10North Side Middle SchoolGrades: 7-8Distance: 0.8 mi
- 2/10Elkhart High SchoolGrades: 9-12Distance: 1.9 mi
Schools provided by the listing agent
- Elementary: Osolo
- Middle: North Side
- High: Elkhart
- District: Elkhart Community Schools
Source: IRMLS. This data may not be complete. We recommend contacting the local school district to confirm school assignments for this home.

Get pre-qualified for a loan
At Zillow Home Loans, we can pre-qualify you in as little as 5 minutes with no impact to your credit score.An equal housing lender. NMLS #10287.

