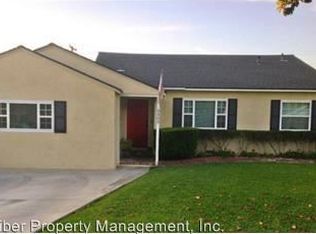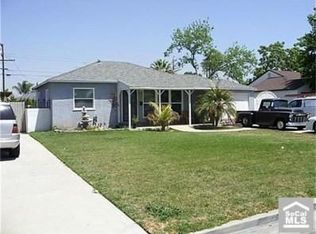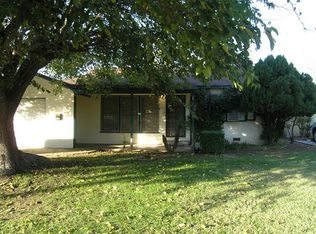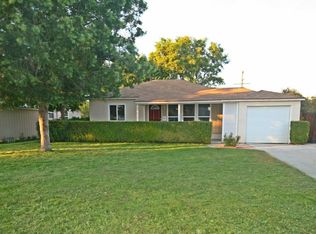Sold for $570,000
Listing Provided by:
Matthew Jerkins DRE #02059621 760.259.1934,
KELLER WILLIAMS REALTY,
Listing Team: Jerkins Team
Bought with: KELLER WILLIAMS REALTY
$570,000
5395 Granada Ave, Riverside, CA 92504
4beds
1,436sqft
Single Family Residence
Built in 1951
7,841 Square Feet Lot
$568,300 Zestimate®
$397/sqft
$2,749 Estimated rent
Home value
$568,300
$517,000 - $625,000
$2,749/mo
Zestimate® history
Loading...
Owner options
Explore your selling options
What's special
WELCOME HOME! This 3 bed, 1 bath home includes an additional 1 bed 1 bath ADU space and is located in the heart of Riverside, just minutes from Downtown Riverside and the Historic Mission Inn. The kitchen is fully remodeled, new cabinets, new laminate wood floors, new carpet, and fresh paint throughout. The addition in the back features a full bedroom, full bath, and a full kitchen and can be used for rental income or additional living space. The property has been professionally landscaped, front and back and includes mature plants and trees, producing fruit trees, hardscape, two-lifetime alumiwood patio covers on the front and back side of the house and so much more. This home has been well maintained and is 100% move in ready! Located walking / biking distance to Cal Baptist University, Riverside Community College, University of California-Riverside, Hospitals, Tyler Mall, and Metro-link stations and more. Easy freeway access to highways 91, 15, 71, 215, and 60 freeways. The primary residence measures 1,049 square feet plus an additional 387 square feet of living space in the ADU. Total square footage measures at 1,436 square feet. Don't miss your opportunity to own this incredible property!
Zillow last checked: 8 hours ago
Listing updated: August 12, 2025 at 03:01pm
Listing Provided by:
Matthew Jerkins DRE #02059621 760.259.1934,
KELLER WILLIAMS REALTY,
Listing Team: Jerkins Team
Bought with:
Matthew Jerkins, DRE #02059621
KELLER WILLIAMS REALTY
Source: CRMLS,MLS#: IG25161826 Originating MLS: California Regional MLS
Originating MLS: California Regional MLS
Facts & features
Interior
Bedrooms & bathrooms
- Bedrooms: 4
- Bathrooms: 2
- Full bathrooms: 2
- Main level bathrooms: 2
- Main level bedrooms: 3
Bathroom
- Features: Full Bath on Main Level, Granite Counters, Separate Shower, Walk-In Shower
Cooling
- Wall/Window Unit(s)
Appliances
- Included: Dishwasher, Gas Cooktop, Disposal, Gas Oven
- Laundry: In Garage
Features
- Tray Ceiling(s), Ceiling Fan(s), Granite Counters
- Flooring: Carpet
- Windows: Blinds, Shutters
- Has fireplace: No
- Fireplace features: None
- Common walls with other units/homes: No Common Walls
Interior area
- Total interior livable area: 1,436 sqft
Property
Parking
- Total spaces: 4
- Parking features: Door-Multi, Direct Access, Driveway, Garage Faces Front, Garage, Paved
- Attached garage spaces: 2
- Uncovered spaces: 2
Accessibility
- Accessibility features: Safe Emergency Egress from Home
Features
- Levels: One
- Stories: 1
- Entry location: Front Door
- Patio & porch: Covered, Patio
- Pool features: None
- Spa features: None
- Fencing: Wood
- Has view: Yes
- View description: Mountain(s), Neighborhood
Lot
- Size: 7,841 sqft
- Features: 0-1 Unit/Acre, Back Yard, Front Yard, Lawn, Landscaped, Yard
Details
- Parcel number: 190332028
- Zoning: R1
- Special conditions: Standard
Construction
Type & style
- Home type: SingleFamily
- Architectural style: Patio Home
- Property subtype: Single Family Residence
Condition
- Turnkey
- New construction: No
- Year built: 1951
Utilities & green energy
- Sewer: Public Sewer
- Water: Public
- Utilities for property: Cable Available, Electricity Connected, Natural Gas Connected, Sewer Connected, Water Connected
Community & neighborhood
Community
- Community features: Curbs, Gutter(s)
Location
- Region: Riverside
Other
Other facts
- Listing terms: Cash,Conventional,FHA,VA Loan
- Road surface type: Paved
Price history
| Date | Event | Price |
|---|---|---|
| 8/12/2025 | Sold | $570,000+52%$397/sqft |
Source: | ||
| 3/24/2021 | Listing removed | -- |
Source: Owner Report a problem | ||
| 7/22/2019 | Sold | $375,000+2.7%$261/sqft |
Source: Public Record Report a problem | ||
| 5/20/2019 | Listed for sale | $365,000+7.4%$254/sqft |
Source: Owner Report a problem | ||
| 4/9/2018 | Listing removed | $339,900$237/sqft |
Source: RE/MAX TIME #CV18075092 Report a problem | ||
Public tax history
| Year | Property taxes | Tax assessment |
|---|---|---|
| 2025 | $4,617 +3.4% | $410,113 +2% |
| 2024 | $4,466 +0.4% | $402,073 +2% |
| 2023 | $4,447 +1.9% | $394,190 +2% |
Find assessor info on the county website
Neighborhood: Airport
Nearby schools
GreatSchools rating
- 5/10Jefferson Elementary SchoolGrades: K-6Distance: 0.3 mi
- 7/10Sierra Middle SchoolGrades: 7-8Distance: 0.6 mi
- 5/10Ramona High SchoolGrades: 9-12Distance: 0.8 mi
Schools provided by the listing agent
- Elementary: Jefferson
- High: Ramona
Source: CRMLS. This data may not be complete. We recommend contacting the local school district to confirm school assignments for this home.
Get a cash offer in 3 minutes
Find out how much your home could sell for in as little as 3 minutes with a no-obligation cash offer.
Estimated market value$568,300
Get a cash offer in 3 minutes
Find out how much your home could sell for in as little as 3 minutes with a no-obligation cash offer.
Estimated market value
$568,300



