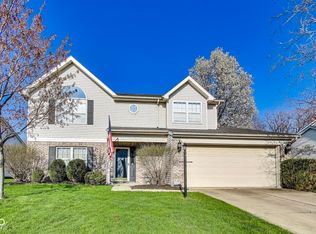Sold
$379,000
5395 Ripplingbrook Way, Carmel, IN 46033
3beds
1,806sqft
Residential, Single Family Residence
Built in 2000
8,276.4 Square Feet Lot
$385,200 Zestimate®
$210/sqft
$2,237 Estimated rent
Home value
$385,200
$366,000 - $404,000
$2,237/mo
Zestimate® history
Loading...
Owner options
Explore your selling options
What's special
Beautiful updated well-maintained home on a unique lot backed up to woods. This is a three bedroom two and a half bath with attached 3 car garage. Each bedroom has a walk-in closet and there is a loft to play video games. Many new updates - roof, high-efficiency Furnace and AC, water heater, appliances, master bathroom full remodel, luxury vinyl planks, carpet, paint, stone gas fireplace. The back porch is big enough for a table, chairs, and a grill. A great private place to relax with plenty of room to play in the fenced-in yard or the big field. The woods fill in during the summertime and no neighbors can be seen in that direction. There is a stream in the woods and a trail that circles the Spring Creek subdivision. Deer, hawks, foxes, cranes, and many birds frequent the woods out back. There are 3 ponds a short walk to go explore and fish. Centrally located to everything you need. Kroger is across the street as well as Dillion Park for concerts, playgrounds, frisbee golf, and walking. A few minutes drive to Grey Hound pass shopping area. Seller is flexible on closing date, this is a well sought out area in Carmel and this property will sell quickly! Enjoy the virtual tour for more information. House was appraised on February 19th 2024 and supports price. A copy can be emailed after showing.
Zillow last checked: 8 hours ago
Listing updated: May 02, 2024 at 07:34pm
Listing Provided by:
Joshua Vida 574-361-3933,
Paradigm Realty Solutions
Bought with:
Kelly Clarke
Kelly Clarke
Source: MIBOR as distributed by MLS GRID,MLS#: 21959754
Facts & features
Interior
Bedrooms & bathrooms
- Bedrooms: 3
- Bathrooms: 3
- Full bathrooms: 2
- 1/2 bathrooms: 1
- Main level bathrooms: 1
Primary bedroom
- Features: Carpet
- Level: Upper
- Area: 187 Square Feet
- Dimensions: 17x11
Bedroom 2
- Features: Carpet
- Level: Upper
- Area: 90 Square Feet
- Dimensions: 9x10
Bedroom 3
- Features: Luxury Vinyl Plank
- Level: Upper
- Area: 108 Square Feet
- Dimensions: 9x12
Dining room
- Features: Luxury Vinyl Plank
- Level: Main
- Area: 90 Square Feet
- Dimensions: 10x9
Great room
- Features: Luxury Vinyl Plank
- Level: Main
- Area: 154 Square Feet
- Dimensions: 11x14
Kitchen
- Features: Luxury Vinyl Plank
- Level: Main
- Area: 110 Square Feet
- Dimensions: 10x11
Living room
- Features: Carpet
- Level: Main
- Area: 169 Square Feet
- Dimensions: 13x13
Loft
- Features: Luxury Vinyl Plank
- Level: Upper
- Area: 1183 Square Feet
- Dimensions: 91x13
Heating
- Radiant Ceiling, Radiant Floor
Cooling
- High Efficiency (SEER 16 +)
Appliances
- Included: Electric Cooktop, Dishwasher, Down Draft, Dryer, ENERGY STAR Qualified Water Heater, Disposal, Microwave, Electric Oven, Refrigerator
- Laundry: Connections All, Main Level
Features
- Windows: Screens Some
- Has basement: No
- Number of fireplaces: 1
- Fireplace features: Other
Interior area
- Total structure area: 1,806
- Total interior livable area: 1,806 sqft
Property
Parking
- Total spaces: 3
- Parking features: Attached
- Attached garage spaces: 3
Features
- Levels: Two
- Stories: 2
Lot
- Size: 8,276 sqft
Details
- Parcel number: 291022008002000018
- Horse amenities: None
Construction
Type & style
- Home type: SingleFamily
- Architectural style: Traditional
- Property subtype: Residential, Single Family Residence
Materials
- Brick, Cedar, Vinyl With Brick
- Foundation: Slab
Condition
- New construction: No
- Year built: 2000
Utilities & green energy
- Electric: 220 Volts, 220 Volts in Laundry, Circuit Breakers
- Water: Municipal/City
Community & neighborhood
Location
- Region: Carmel
- Subdivision: Spring Creek
HOA & financial
HOA
- Has HOA: Yes
- HOA fee: $423 annually
- Amenities included: Insurance, Jogging Path, Landscaping, Maintenance Grounds, Playground, Pond Year Round
- Services included: Entrance Common, Insurance, Irrigation, Nature Area, ParkPlayground, Management
Price history
| Date | Event | Price |
|---|---|---|
| 4/30/2024 | Sold | $379,000$210/sqft |
Source: | ||
| 4/4/2024 | Pending sale | $379,000$210/sqft |
Source: | ||
| 3/22/2024 | Price change | $379,000-1.4%$210/sqft |
Source: | ||
| 3/11/2024 | Price change | $384,500-1.4%$213/sqft |
Source: | ||
| 2/23/2024 | Price change | $389,999-2.3%$216/sqft |
Source: | ||
Public tax history
| Year | Property taxes | Tax assessment |
|---|---|---|
| 2024 | $2,897 +7.2% | $310,400 +8% |
| 2023 | $2,703 +18.3% | $287,500 +14.5% |
| 2022 | $2,284 -2% | $251,200 +14.6% |
Find assessor info on the county website
Neighborhood: 46033
Nearby schools
GreatSchools rating
- 8/10Cherry Tree Elementary SchoolGrades: PK-5Distance: 0.6 mi
- 8/10Clay Middle SchoolGrades: 6-8Distance: 1.9 mi
- 10/10Carmel High SchoolGrades: 9-12Distance: 3.3 mi
Get a cash offer in 3 minutes
Find out how much your home could sell for in as little as 3 minutes with a no-obligation cash offer.
Estimated market value$385,200
Get a cash offer in 3 minutes
Find out how much your home could sell for in as little as 3 minutes with a no-obligation cash offer.
Estimated market value
$385,200
