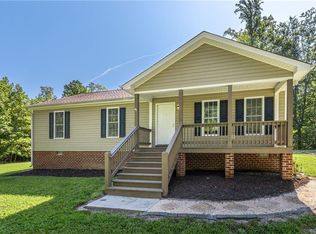Sold for $700,000
$700,000
5397 Dorrell Rd, Aylett, VA 23009
3beds
2,976sqft
Single Family Residence
Built in 2003
55.42 Acres Lot
$768,900 Zestimate®
$235/sqft
$2,935 Estimated rent
Home value
$768,900
$707,000 - $830,000
$2,935/mo
Zestimate® history
Loading...
Owner options
Explore your selling options
What's special
Great Log Cabin situated on 55+ acres! Located just 20 minutes from the Kings Dominion/Meadow Event Park exit off of I-95. The home features over 2900 sq ft in the main home and more than 1400 sq ft in the unfinished basement. Some finishing in the Basement already underway including heat/cool and a full bath. Possibilities are endless. Such a great log cabin with vaulted and beamed wood ceilings in the great room and two upstairs bedrooms, two story stone wood stove fireplace, wood and beam ceilings in the kitchen and primary bedroom, extensive upper and lower decking with two covered porches off the kitchen and primary bedroom, open second floor loft, each secondary bedroom has its own bathroom and walk-in closet. Massive garage measuring 29 x 29 and has two 10' tall garage doors. Expansive deck overlooks the property. Approximately 20 acres in cropland that could be planted into pastures and there is enough room to build a barn for horses or livestock. The remaining property has beautiful, mature hardwood trees and rolling topography. So much to offer
Zillow last checked: 8 hours ago
Listing updated: March 13, 2025 at 12:49pm
Listed by:
Tom Weir 804-901-3177,
KW Metro Center
Bought with:
Steven Adams, 0225209841
Long & Foster REALTORS
Source: CVRMLS,MLS#: 2328473 Originating MLS: Central Virginia Regional MLS
Originating MLS: Central Virginia Regional MLS
Facts & features
Interior
Bedrooms & bathrooms
- Bedrooms: 3
- Bathrooms: 5
- Full bathrooms: 4
- 1/2 bathrooms: 1
Primary bedroom
- Level: First
- Dimensions: 17.8 x 17.5
Bedroom 2
- Level: Second
- Dimensions: 17.8 x 16.11
Bedroom 3
- Level: Second
- Dimensions: 17.0 x 13.7
Additional room
- Level: Basement
- Dimensions: 0 x 0
Dining room
- Level: First
- Dimensions: 13.10 x 10.0
Family room
- Level: Second
- Dimensions: 19.1 x 15.3
Foyer
- Level: First
- Dimensions: 9.8 x 7.4
Other
- Description: Tub & Shower
- Level: Basement
Other
- Description: Tub & Shower
- Level: First
Other
- Description: Tub & Shower
- Level: Second
Great room
- Level: First
- Dimensions: 18.10 x 18.10
Half bath
- Level: First
Kitchen
- Level: First
- Dimensions: 13.10 x 13.10
Laundry
- Level: Basement
- Dimensions: 9.7 x 6.3
Heating
- Electric, Zoned
Cooling
- Central Air, Electric, Zoned
Appliances
- Included: Cooktop, Double Oven, Dryer, Dishwasher, Electric Cooking, Electric Water Heater, Range, Refrigerator, Washer
Features
- Beamed Ceilings, Balcony, Dining Area, High Ceilings, Loft, Main Level Primary, Walk-In Closet(s)
- Flooring: Partially Carpeted, Wood
- Basement: Full,Heated,Unfinished,Sump Pump
- Attic: None
- Number of fireplaces: 1
- Fireplace features: Stone, Wood Burning
Interior area
- Total interior livable area: 2,976 sqft
- Finished area above ground: 2,976
Property
Parking
- Total spaces: 2
- Parking features: Attached, Garage, Garage Door Opener, Off Street, Oversized, Parking Lot
- Attached garage spaces: 2
- Has uncovered spaces: Yes
Features
- Levels: Two
- Stories: 2
- Patio & porch: Deck, Side Porch
- Pool features: None
- Fencing: None
Lot
- Size: 55.42 Acres
- Features: Hardwood Trees, Wooded
- Residential vegetation: Crop(s)
Details
- Parcel number: 663
- Zoning description: A-C
Construction
Type & style
- Home type: SingleFamily
- Architectural style: Log Home,Two Story
- Property subtype: Single Family Residence
Materials
- Drywall, Frame, Log, Stone, Wood Siding
- Roof: Shingle
Condition
- Resale
- New construction: No
- Year built: 2003
Utilities & green energy
- Sewer: Septic Tank
- Water: Well
Community & neighborhood
Location
- Region: Aylett
- Subdivision: None
Other
Other facts
- Ownership: Individuals
- Ownership type: Sole Proprietor
Price history
| Date | Event | Price |
|---|---|---|
| 1/24/2024 | Sold | $700,000+7.7%$235/sqft |
Source: | ||
| 12/17/2023 | Pending sale | $650,000$218/sqft |
Source: | ||
| 12/12/2023 | Listed for sale | $650,000+5.3%$218/sqft |
Source: | ||
| 2/23/2022 | Sold | $617,500+12.3%$207/sqft |
Source: | ||
| 1/20/2022 | Pending sale | $550,000$185/sqft |
Source: | ||
Public tax history
| Year | Property taxes | Tax assessment |
|---|---|---|
| 2025 | $3,830 +13% | $622,800 +6.6% |
| 2024 | $3,390 +36.2% | $584,400 -17.5% |
| 2023 | $2,489 +47.8% | $708,100 +75.6% |
Find assessor info on the county website
Neighborhood: 23009
Nearby schools
GreatSchools rating
- 3/10Acquinton Elementary SchoolGrades: 3-5Distance: 14.2 mi
- 3/10Hamilton Holmes Middle SchoolGrades: 6-8Distance: 14 mi
- 5/10King William High SchoolGrades: 9-12Distance: 8.8 mi
Schools provided by the listing agent
- Elementary: Acquinton
- Middle: Hamilton Holmes
- High: King William
Source: CVRMLS. This data may not be complete. We recommend contacting the local school district to confirm school assignments for this home.
Get a cash offer in 3 minutes
Find out how much your home could sell for in as little as 3 minutes with a no-obligation cash offer.
Estimated market value$768,900
Get a cash offer in 3 minutes
Find out how much your home could sell for in as little as 3 minutes with a no-obligation cash offer.
Estimated market value
$768,900
