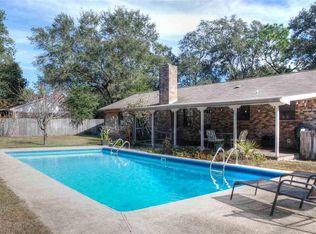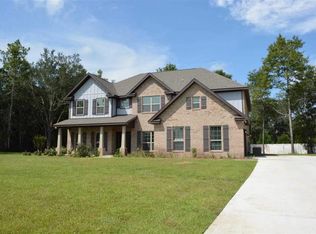Sold for $385,000
$385,000
5397 Moose Rd, Milton, FL 32570
5beds
2,714sqft
Single Family Residence
Built in 2020
0.28 Acres Lot
$389,700 Zestimate®
$142/sqft
$2,447 Estimated rent
Home value
$389,700
$355,000 - $425,000
$2,447/mo
Zestimate® history
Loading...
Owner options
Explore your selling options
What's special
ASSUMABLE VA LOAN AVAILABLE FOR QUALIFIED BUYERS!! This spacious 5 bedroom, 3 full bathroom home, built in 2020, in Milton, FL is waiting for you! Situated on a generous sized corner lot - centrally located in Milton - just minutes from the Berryhill office and medical centers and shopping at the Merganser Commons. With an easy commute to I-10, and about 15 minutes to Whiting Field! Inside, this home offers over 2,700 sqft of living space. Including a formal dining room, ideal for gatherings or everyday meals, and an open-concept kitchen and living area that provides plenty of room to spread out. The primary bedroom is thoughtfully separated from the additional bedrooms, offering added privacy. A 2 car garage provides plenty of storage and parking, while the fully fenced in backyard and covered patio create a comfortable outdoor space for relaxing or entertaining. With no HOA - Enjoy the freedom and flexibility of no restrictions! Schedule your showing today, and make this house your HOME!
Zillow last checked: 8 hours ago
Listing updated: November 05, 2025 at 09:05am
Listed by:
Dawn Burt 850-684-4284,
KELLER WILLIAMS SUCCESS REALTY
Bought with:
John Kempf
Better Homes And Gardens Real Estate Main Street Properties
Source: PAR,MLS#: 665548
Facts & features
Interior
Bedrooms & bathrooms
- Bedrooms: 5
- Bathrooms: 3
- Full bathrooms: 3
Bedroom
- Level: First
- Dimensions: 16 x 11.42
Bedroom 1
- Level: First
- Area: 213.46
- Dimensions: 16.42 x 13
Bedroom 2
- Level: First
- Area: 187.46
- Dimensions: 14.42 x 13
Bedroom 3
- Level: First
- Area: 169
- Dimensions: 13 x 13
Dining room
- Level: First
- Area: 208
- Dimensions: 16 x 13
Living room
- Level: First
- Area: 336
- Dimensions: 21 x 16
Heating
- Central
Cooling
- Central Air
Appliances
- Included: Electric Water Heater, Built In Microwave, Dishwasher, Refrigerator
- Laundry: Inside, W/D Hookups, Laundry Room
Features
- Recessed Lighting
- Flooring: Carpet
- Windows: Double Pane Windows
- Has basement: No
Interior area
- Total structure area: 2,714
- Total interior livable area: 2,714 sqft
Property
Parking
- Total spaces: 2
- Parking features: 2 Car Garage
- Garage spaces: 2
Features
- Levels: One
- Stories: 1
- Patio & porch: Covered, Porch
- Pool features: None
- Fencing: Back Yard
Lot
- Size: 0.28 Acres
- Dimensions: 89 x 137
Details
- Parcel number: 252n290000002220000
- Zoning description: Res Single
Construction
Type & style
- Home type: SingleFamily
- Architectural style: Craftsman
- Property subtype: Single Family Residence
Materials
- Frame
- Foundation: Slab
- Roof: Shingle
Condition
- Resale
- New construction: No
- Year built: 2020
Utilities & green energy
- Electric: Circuit Breakers
- Sewer: Septic Tank
- Water: Public
Community & neighborhood
Location
- Region: Milton
- Subdivision: None
HOA & financial
HOA
- Has HOA: No
Other
Other facts
- Road surface type: Paved
Price history
| Date | Event | Price |
|---|---|---|
| 11/4/2025 | Sold | $385,000+2.7%$142/sqft |
Source: | ||
| 9/24/2025 | Pending sale | $375,000$138/sqft |
Source: | ||
| 9/24/2025 | Contingent | $375,000$138/sqft |
Source: | ||
| 7/14/2025 | Price change | $375,000-2.6%$138/sqft |
Source: | ||
| 6/20/2025 | Price change | $385,000-3.8%$142/sqft |
Source: | ||
Public tax history
| Year | Property taxes | Tax assessment |
|---|---|---|
| 2024 | $3,057 +1.7% | $292,403 +3% |
| 2023 | $3,006 +2.3% | $283,886 +3% |
| 2022 | $2,940 +0.3% | $275,617 +3% |
Find assessor info on the county website
Neighborhood: 32570
Nearby schools
GreatSchools rating
- 5/10Berryhill Elementary SchoolGrades: PK-5Distance: 1.2 mi
- 5/10Hobbs Middle SchoolGrades: 6-8Distance: 2.7 mi
- 4/10Milton High SchoolGrades: 9-12Distance: 3.5 mi
Schools provided by the listing agent
- Elementary: Berryhill
- Middle: R. HOBBS
- High: Milton
Source: PAR. This data may not be complete. We recommend contacting the local school district to confirm school assignments for this home.
Get pre-qualified for a loan
At Zillow Home Loans, we can pre-qualify you in as little as 5 minutes with no impact to your credit score.An equal housing lender. NMLS #10287.
Sell for more on Zillow
Get a Zillow Showcase℠ listing at no additional cost and you could sell for .
$389,700
2% more+$7,794
With Zillow Showcase(estimated)$397,494

