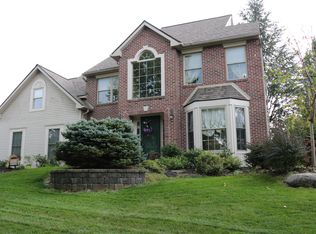Sold for $520,000
$520,000
5397 Princeton Rd, Macungie, PA 18062
3beds
3,060sqft
Single Family Residence
Built in 1994
0.29 Acres Lot
$537,700 Zestimate®
$170/sqft
$3,264 Estimated rent
Home value
$537,700
$479,000 - $602,000
$3,264/mo
Zestimate® history
Loading...
Owner options
Explore your selling options
What's special
Welcome home to this 3/4 bedroom home in desirable East Penn. This beautifully designed property offers open living spaces and vaulted ceilings, providing a spacious feel perfect for entertaining. Modern kitchen is complete with granite countertops, a convenient eating area, equipped with a wine cooler and bar, an adjoining family room w/gas fireplace, ideal for relaxing evenings. Step outside to enjoy the serene two-tier wood deck, overlooking open, tree-lined yard (no houses behind you) perfect for outdoor dining and relaxation. Laundry/mudroom with outside access, and powder room complete first floor. Upstairs offers master suite featuring walk-in closet, master bath with a custom tile standing shower and a private water closet. Two additional bedrooms, 2nd full bath, and a den/office that can serve as a fourth bedroom complete the upper level. The finished lower level walk-out provides additional living space with direct access to the lower deck and backyard. This space is ideal for Recreation Room, Game Room, Theater Room.
2-car garage, NEW ROOF AND WATER HEATER (2022), replaced HVAC in 2017. Easy access to neighborhood walking path, creek, and playground and convenient location to local amenities!
Zillow last checked: 8 hours ago
Listing updated: June 27, 2025 at 12:52pm
Listed by:
Steve Walden 610-390-3275,
RE/MAX Real Estate,
Kate L. Randall 610-709-7650,
RE/MAX Real Estate
Bought with:
Joy Augustus, RS281074
RE/MAX Real Estate
Source: GLVR,MLS#: 742682 Originating MLS: Lehigh Valley MLS
Originating MLS: Lehigh Valley MLS
Facts & features
Interior
Bedrooms & bathrooms
- Bedrooms: 3
- Bathrooms: 3
- Full bathrooms: 2
- 1/2 bathrooms: 1
Primary bedroom
- Level: Second
- Dimensions: 18.00 x 12.00
Bedroom
- Level: Second
- Dimensions: 13.00 x 10.00
Bedroom
- Level: Second
- Dimensions: 12.00 x 10.50
Primary bathroom
- Level: Second
- Dimensions: 10.00 x 8.00
Breakfast room nook
- Level: First
- Dimensions: 15.00 x 8.00
Den
- Description: Could be used as 4th bedroom
- Level: Second
- Dimensions: 12.00 x 10.00
Dining room
- Level: First
- Dimensions: 11.00 x 11.00
Family room
- Level: First
- Dimensions: 15.00 x 14.00
Other
- Level: Second
- Dimensions: 9.00 x 8.00
Half bath
- Level: First
- Dimensions: 6.00 x 5.00
Kitchen
- Description: L Shaped with eating area
- Level: First
- Dimensions: 12.00 x 8.00
Laundry
- Level: First
- Dimensions: 9.00 x 8.00
Living room
- Level: First
- Dimensions: 17.00 x 14.00
Other
- Level: Lower
- Dimensions: 26.00 x 17.00
Recreation
- Level: Lower
- Dimensions: 21.00 x 21.00
Heating
- Heat Pump
Cooling
- Central Air
Appliances
- Included: Dishwasher, Electric Oven, Electric Range, Electric Water Heater, Disposal
- Laundry: Washer Hookup, Dryer Hookup, Main Level
Features
- Cathedral Ceiling(s), Dining Area, Separate/Formal Dining Room, Family Room Lower Level, High Ceilings, Home Office, Mud Room, Family Room Main Level, Skylights, Utility Room, Vaulted Ceiling(s), Walk-In Closet(s)
- Flooring: Carpet, Laminate, Resilient, Tile, Vinyl
- Windows: Skylight(s)
- Basement: Daylight,Exterior Entry,Finished,Other,Walk-Out Access
- Has fireplace: Yes
- Fireplace features: Family Room, Gas Log
Interior area
- Total interior livable area: 3,060 sqft
- Finished area above ground: 2,177
- Finished area below ground: 883
Property
Parking
- Total spaces: 2
- Parking features: Attached, Built In, Garage
- Attached garage spaces: 2
Features
- Stories: 2
- Patio & porch: Covered, Deck
- Exterior features: Deck
Lot
- Size: 0.29 Acres
- Features: Sloped
Details
- Parcel number: 547497553846001
- Zoning: S-SUBURBAN
- Special conditions: None
Construction
Type & style
- Home type: SingleFamily
- Architectural style: Colonial
- Property subtype: Single Family Residence
Materials
- Brick, Vinyl Siding
- Roof: Asphalt,Fiberglass
Condition
- Year built: 1994
Utilities & green energy
- Electric: 200+ Amp Service, Circuit Breakers
- Sewer: Public Sewer
- Water: Public
Community & neighborhood
Location
- Region: Macungie
- Subdivision: Danfield Run
Other
Other facts
- Listing terms: Cash,Conventional,FHA,VA Loan
- Ownership type: Fee Simple
Price history
| Date | Event | Price |
|---|---|---|
| 11/22/2024 | Sold | $520,000-1%$170/sqft |
Source: | ||
| 10/25/2024 | Pending sale | $525,000+5%$172/sqft |
Source: | ||
| 10/9/2024 | Price change | $500,000-4.8%$163/sqft |
Source: | ||
| 8/29/2024 | Price change | $525,000-4.5%$172/sqft |
Source: | ||
| 8/1/2024 | Listed for sale | $550,000+69.5%$180/sqft |
Source: | ||
Public tax history
| Year | Property taxes | Tax assessment |
|---|---|---|
| 2025 | $6,561 +6.8% | $248,800 |
| 2024 | $6,145 +2% | $248,800 |
| 2023 | $6,023 | $248,800 |
Find assessor info on the county website
Neighborhood: 18062
Nearby schools
GreatSchools rating
- 8/10Willow Lane El SchoolGrades: K-5Distance: 1 mi
- 8/10Eyer Middle SchoolGrades: 6-8Distance: 1.8 mi
- 7/10Emmaus High SchoolGrades: 9-12Distance: 2.4 mi
Schools provided by the listing agent
- District: East Penn
Source: GLVR. This data may not be complete. We recommend contacting the local school district to confirm school assignments for this home.
Get a cash offer in 3 minutes
Find out how much your home could sell for in as little as 3 minutes with a no-obligation cash offer.
Estimated market value$537,700
Get a cash offer in 3 minutes
Find out how much your home could sell for in as little as 3 minutes with a no-obligation cash offer.
Estimated market value
$537,700
