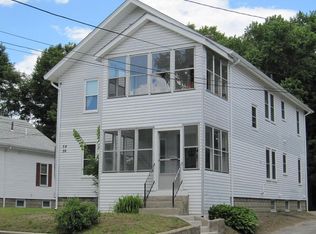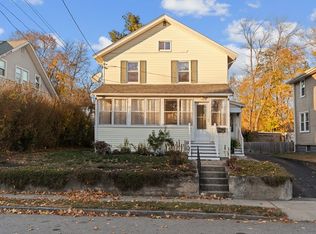Sold for $820,000
$820,000
54-56 Gorman Rd, Framingham, MA 01702
4beds
2,184sqft
2 Family - 2 Units Up/Down
Built in 1927
-- sqft lot
$-- Zestimate®
$375/sqft
$2,761 Estimated rent
Home value
Not available
Estimated sales range
Not available
$2,761/mo
Zestimate® history
Loading...
Owner options
Explore your selling options
What's special
Classic Two-family blends charm, space & versatility. Identical units feature bright living rms, formal dining, 2 Bedrooms, full baths, kitchens w/ walk-in pantries, original millwork & hardwood floors. Large windows & 3-season porches bring in natural light & expand living space. The updated 2nd-floor unit boasts new kitchen flooring, refreshed cabinets & fresh paint. Move-in ready or ideal rental. Vinyl windows replaced by prior owner. Each unit has sep. utilities: 2 warm air systems (nat. gas), 2 updated elec. panels & 2 HW tanks (1 newer). Sep. W/D hook-ups & basement storage. Off-street drvwy parking. Conveniently located near retail, dining, parks & local schools. Easy access to Rte 9, Mass Pike & commuter rail makes this a commuter’s dream. Classic character meets practical living—ideal for investors or owner-occupants alike. Whether you're looking for steady rental income, multigenerational living, or simply a smart long-term investment, this home delivers.
Zillow last checked: 8 hours ago
Listing updated: June 26, 2025 at 09:47pm
Listed by:
Lisa Aron Williams 617-721-9094,
Coldwell Banker Realty - Sudbury 978-443-9933
Bought with:
Meghan Collins
RE/MAX Distinct Advantage
Source: MLS PIN,MLS#: 73367693
Facts & features
Interior
Bedrooms & bathrooms
- Bedrooms: 4
- Bathrooms: 2
- Full bathrooms: 2
Heating
- Forced Air, Natural Gas, Individual
Cooling
- None
Appliances
- Laundry: Electric Dryer Hookup, Washer Hookup
Features
- Ceiling Fan(s), Pantry, Lead Certification Available, Storage, Bathroom With Tub, Remodeled, Walk-Up Attic, Living Room, Dining Room, Kitchen, Sunroom
- Flooring: Tile, Vinyl, Hardwood, Stone/Ceramic Tile
- Basement: Full,Interior Entry,Unfinished
- Has fireplace: No
Interior area
- Total structure area: 2,184
- Total interior livable area: 2,184 sqft
- Finished area above ground: 2,184
Property
Parking
- Total spaces: 4
- Parking features: Shared Driveway, Off Street
- Uncovered spaces: 4
Features
- Patio & porch: Enclosed, Covered
- Exterior features: Rain Gutters
Lot
- Size: 6,098 sqft
Details
- Parcel number: M:113 B:11 L:4972 U:000
- Zoning: R1
Construction
Type & style
- Home type: MultiFamily
- Property subtype: 2 Family - 2 Units Up/Down
Materials
- Frame
- Foundation: Block
- Roof: Shingle
Condition
- Year built: 1927
Utilities & green energy
- Electric: Circuit Breakers
- Sewer: Public Sewer
- Water: Public
- Utilities for property: for Gas Range, for Electric Dryer, Washer Hookup
Community & neighborhood
Community
- Community features: Public Transportation, Shopping, Park, Medical Facility, Highway Access, Public School, T-Station, University
Location
- Region: Framingham
HOA & financial
Other financial information
- Total actual rent: 5200
Price history
| Date | Event | Price |
|---|---|---|
| 6/26/2025 | Sold | $820,000+2.5%$375/sqft |
Source: MLS PIN #73367693 Report a problem | ||
| 5/14/2025 | Contingent | $800,000$366/sqft |
Source: MLS PIN #73367693 Report a problem | ||
| 5/1/2025 | Listed for sale | $800,000+1.3%$366/sqft |
Source: MLS PIN #73367693 Report a problem | ||
| 8/9/2024 | Sold | $790,000+9%$362/sqft |
Source: MLS PIN #73243884 Report a problem | ||
| 6/2/2024 | Contingent | $725,000$332/sqft |
Source: MLS PIN #73243884 Report a problem | ||
Public tax history
Tax history is unavailable.
Neighborhood: 01702
Nearby schools
GreatSchools rating
- 3/10Miriam F Mccarthy SchoolGrades: K-5Distance: 0.5 mi
- 4/10Fuller Middle SchoolGrades: 6-8Distance: 0.5 mi
- 5/10Framingham High SchoolGrades: 9-12Distance: 1.7 mi
Schools provided by the listing agent
- Elementary: Framingham
- Middle: Framingham
- High: Framingham
Source: MLS PIN. This data may not be complete. We recommend contacting the local school district to confirm school assignments for this home.

Get pre-qualified for a loan
At Zillow Home Loans, we can pre-qualify you in as little as 5 minutes with no impact to your credit score.An equal housing lender. NMLS #10287.

