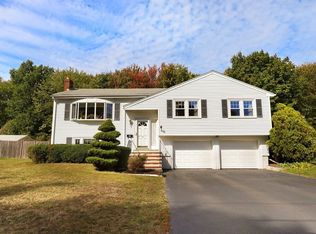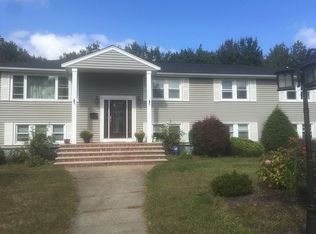Sold for $810,000 on 05/29/24
$810,000
54 Alida Rd, Braintree, MA 02184
3beds
2,552sqft
Single Family Residence
Built in 1964
0.29 Acres Lot
$825,100 Zestimate®
$317/sqft
$3,694 Estimated rent
Home value
$825,100
$776,000 - $883,000
$3,694/mo
Zestimate® history
Loading...
Owner options
Explore your selling options
What's special
Private Showings Begin Thursday by showing time. Nestled in one of Braintree's most sought-after neighborhoods, this inviting split-level home offers three bedrooms, 1.5 baths, and a 2-car garage. At its heart, a cozy family room creates the perfect space for entertaining, while the wood deck overlooks the wooded backyard. The upstairs layout includes the sun-filled dining, kitchen & living space all in one open floor plan. Three generously sized bedrooms and well-appointed baths combine comfort with convenience. The lower level has a family room, 1/2 bath, workshop, and garage access. The deck provides a peaceful spot for outdoor dining or relaxation, enhancing the home’s appeal for those who cherish both indoor and outdoor living. Located in a desirable area, this residence combines functionality, charm, and a welcoming atmosphere into a perfect home for any family. Bonus Features: Central Air, Large Family Room, Awesome Neighborhood, New South Middle School!
Zillow last checked: 8 hours ago
Listing updated: June 04, 2024 at 06:38am
Listed by:
Tiffany Logan 617-719-2488,
Success! Real Estate 781-848-9064,
Kristen M. Dailey 781-264-6457
Bought with:
Flora Chen Babij
Keller Williams Realty
Source: MLS PIN,MLS#: 73221266
Facts & features
Interior
Bedrooms & bathrooms
- Bedrooms: 3
- Bathrooms: 2
- Full bathrooms: 1
- 1/2 bathrooms: 1
Primary bedroom
- Features: Closet, Flooring - Hardwood
- Level: First
- Area: 143
- Dimensions: 13 x 11
Bedroom 2
- Features: Closet, Flooring - Hardwood
- Level: First
- Area: 130
- Dimensions: 10 x 13
Bedroom 3
- Features: Closet, Flooring - Hardwood
- Level: First
- Area: 100
- Dimensions: 10 x 10
Bathroom 1
- Features: Bathroom - Full
- Level: First
- Area: 77
- Dimensions: 7 x 11
Bathroom 2
- Features: Bathroom - Half
- Level: Basement
- Area: 42
- Dimensions: 6 x 7
Dining room
- Features: Flooring - Wood, Lighting - Pendant, Lighting - Overhead
- Level: First
- Area: 121
- Dimensions: 11 x 11
Family room
- Features: Skylight, Ceiling Fan(s), Slider, Lighting - Pendant
- Level: First
- Area: 240
- Dimensions: 20 x 12
Kitchen
- Features: Ceiling Fan(s), Flooring - Stone/Ceramic Tile
- Level: First
- Area: 143
- Dimensions: 13 x 11
Living room
- Features: Flooring - Wood, Window(s) - Bay/Bow/Box
- Level: First
- Area: 208
- Dimensions: 16 x 13
Heating
- Baseboard, Oil, Fireplace(s)
Cooling
- Central Air
Appliances
- Laundry: Dryer Hookup - Electric, Washer Hookup
Features
- Lighting - Overhead, Play Room, Internet Available - Broadband
- Flooring: Tile, Carpet, Laminate, Hardwood
- Windows: Picture
- Basement: Full
- Number of fireplaces: 2
- Fireplace features: Living Room
Interior area
- Total structure area: 2,552
- Total interior livable area: 2,552 sqft
Property
Parking
- Total spaces: 6
- Parking features: Attached, Paved
- Attached garage spaces: 2
- Uncovered spaces: 4
Features
- Patio & porch: Deck
- Exterior features: Deck
Lot
- Size: 0.29 Acres
- Features: Wooded, Cleared
Details
- Additional structures: Workshop
- Parcel number: M:1087 B:0 L:29,15454
- Zoning: B
Construction
Type & style
- Home type: SingleFamily
- Architectural style: Split Entry
- Property subtype: Single Family Residence
Materials
- Frame
- Foundation: Concrete Perimeter
- Roof: Shingle
Condition
- Year built: 1964
Utilities & green energy
- Electric: 200+ Amp Service
- Sewer: Public Sewer
- Water: Public
- Utilities for property: for Electric Range
Community & neighborhood
Security
- Security features: Security System
Community
- Community features: Public Transportation, Shopping, Golf, Conservation Area, Highway Access, House of Worship, Public School, T-Station
Location
- Region: Braintree
Price history
| Date | Event | Price |
|---|---|---|
| 5/29/2024 | Sold | $810,000+1.3%$317/sqft |
Source: MLS PIN #73221266 Report a problem | ||
| 4/13/2024 | Contingent | $799,500$313/sqft |
Source: MLS PIN #73221266 Report a problem | ||
| 4/8/2024 | Listed for sale | $799,500+128.4%$313/sqft |
Source: MLS PIN #73221266 Report a problem | ||
| 7/5/2002 | Sold | $350,000$137/sqft |
Source: Public Record Report a problem | ||
Public tax history
| Year | Property taxes | Tax assessment |
|---|---|---|
| 2025 | $6,942 +11.3% | $695,600 +5.7% |
| 2024 | $6,239 +7% | $658,100 +10.2% |
| 2023 | $5,831 +3% | $597,400 +5% |
Find assessor info on the county website
Neighborhood: 02184
Nearby schools
GreatSchools rating
- 9/10Liberty Elementary SchoolGrades: 1-5Distance: 0.5 mi
- 7/10South Middle SchoolGrades: 6-8Distance: 0.4 mi
- 8/10Braintree High SchoolGrades: 9-12Distance: 1.4 mi
Get a cash offer in 3 minutes
Find out how much your home could sell for in as little as 3 minutes with a no-obligation cash offer.
Estimated market value
$825,100
Get a cash offer in 3 minutes
Find out how much your home could sell for in as little as 3 minutes with a no-obligation cash offer.
Estimated market value
$825,100

