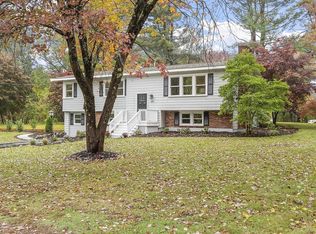Sold for $1,400,000
$1,400,000
54 Ames Rd, Sudbury, MA 01776
4beds
3,673sqft
Single Family Residence
Built in 1994
0.92 Acres Lot
$1,417,400 Zestimate®
$381/sqft
$4,684 Estimated rent
Home value
$1,417,400
$1.30M - $1.54M
$4,684/mo
Zestimate® history
Loading...
Owner options
Explore your selling options
What's special
Prepare to fall in love with this charming center entrance Colonial. The sun-drenched interior features generous living spaces thoughtfully upgraded and updated throughout. The inviting living room, highlighted by a beautiful fireplace, is perfect for relaxation. Upstairs, you'll discover bright and spacious bedrooms with ample storage, including a primary suite that serves as a tranquil retreat, complete with bonus space for a home office or private getaway. The flexible finished basement provides additional versatile space, ideal for a home office, gym, or playroom. Enjoy year-round views of the meticulously maintained lot and garden from the newly designed all-season porch. Nestled in one of Sudbury’s most desirable neighborhoods, this home seamlessly blends classic charm with modern updates. Located just minutes from top-rated schools, shopping, and dining, 54 Ames Road is a Sudbury treasure you won’t want to miss!
Zillow last checked: 8 hours ago
Listing updated: December 11, 2024 at 11:23am
Listed by:
Gina Anderson 617-543-8506,
MGS Group Real Estate LTD - Wellesley 617-714-4544
Bought with:
Denise Garzone
William Raveis R.E. & Home Services
Source: MLS PIN,MLS#: 73290412
Facts & features
Interior
Bedrooms & bathrooms
- Bedrooms: 4
- Bathrooms: 3
- Full bathrooms: 2
- 1/2 bathrooms: 1
Primary bedroom
- Features: Bathroom - Full, Closet, Flooring - Hardwood
- Level: Second
Bedroom 2
- Features: Closet, Flooring - Hardwood
- Level: Second
Bedroom 3
- Features: Closet, Flooring - Hardwood
- Level: Second
Bedroom 4
- Features: Closet, Flooring - Hardwood
- Level: Second
Primary bathroom
- Features: Yes
Bathroom 1
- Features: Bathroom - Half
- Level: First
Bathroom 2
- Features: Bathroom - Full, Bathroom - With Tub & Shower
- Level: Second
Bathroom 3
- Features: Bathroom - Full, Bathroom - With Tub & Shower
- Level: Second
Dining room
- Features: Flooring - Hardwood, Open Floorplan
- Level: First
Family room
- Features: Flooring - Hardwood, Open Floorplan
- Level: First
Kitchen
- Features: Flooring - Hardwood, Countertops - Stone/Granite/Solid, Kitchen Island, Cabinets - Upgraded, Exterior Access, Open Floorplan, Lighting - Pendant
- Level: Main,First
Living room
- Features: Flooring - Hardwood
- Level: Main,First
Heating
- Central, Forced Air, Electric Baseboard, Ductless
Cooling
- Central Air, Ductless
Appliances
- Included: Gas Water Heater, Range, Oven, Dishwasher, Refrigerator, Washer, Dryer
- Laundry: First Floor
Features
- Closet/Cabinets - Custom Built, Cathedral Ceiling(s), Exercise Room, Game Room, Sun Room
- Flooring: Wood, Tile, Carpet, Flooring - Wall to Wall Carpet
- Basement: Full
- Number of fireplaces: 1
- Fireplace features: Living Room
Interior area
- Total structure area: 3,673
- Total interior livable area: 3,673 sqft
Property
Parking
- Total spaces: 6
- Parking features: Attached, Paved Drive, Paved
- Attached garage spaces: 2
- Uncovered spaces: 4
Features
- Patio & porch: Deck - Exterior, Deck - Composite
- Exterior features: Deck - Composite, Sprinkler System, Fenced Yard, Garden
- Fencing: Fenced
Lot
- Size: 0.92 Acres
- Features: Cleared, Level
Details
- Parcel number: 785210
- Zoning: RESA
Construction
Type & style
- Home type: SingleFamily
- Architectural style: Colonial
- Property subtype: Single Family Residence
Materials
- Frame
- Foundation: Concrete Perimeter
- Roof: Shingle
Condition
- Year built: 1994
Utilities & green energy
- Sewer: Private Sewer
- Water: Public
- Utilities for property: for Gas Range
Community & neighborhood
Community
- Community features: Public School
Location
- Region: Sudbury
Price history
| Date | Event | Price |
|---|---|---|
| 12/11/2024 | Sold | $1,400,000-1.4%$381/sqft |
Source: MLS PIN #73290412 Report a problem | ||
| 10/17/2024 | Price change | $1,420,000-3.7%$387/sqft |
Source: MLS PIN #73290412 Report a problem | ||
| 9/16/2024 | Listed for sale | $1,475,000+84.4%$402/sqft |
Source: MLS PIN #73290412 Report a problem | ||
| 7/15/2014 | Sold | $800,000+0%$218/sqft |
Source: Public Record Report a problem | ||
| 4/23/2014 | Listed for sale | $799,900+116.2%$218/sqft |
Source: Prudential Ursula Stephan #71667193 Report a problem | ||
Public tax history
| Year | Property taxes | Tax assessment |
|---|---|---|
| 2025 | $19,701 +4% | $1,345,700 +3.8% |
| 2024 | $18,943 +6.9% | $1,296,600 +15.4% |
| 2023 | $17,718 +3.8% | $1,123,500 +18.9% |
Find assessor info on the county website
Neighborhood: 01776
Nearby schools
GreatSchools rating
- 8/10Israel Loring SchoolGrades: K-5Distance: 0.4 mi
- 8/10Ephraim Curtis Middle SchoolGrades: 6-8Distance: 2.8 mi
- 10/10Lincoln-Sudbury Regional High SchoolGrades: 9-12Distance: 3.7 mi
Schools provided by the listing agent
- Elementary: Loring
- Middle: Middle
- High: Ls
Source: MLS PIN. This data may not be complete. We recommend contacting the local school district to confirm school assignments for this home.
Get a cash offer in 3 minutes
Find out how much your home could sell for in as little as 3 minutes with a no-obligation cash offer.
Estimated market value$1,417,400
Get a cash offer in 3 minutes
Find out how much your home could sell for in as little as 3 minutes with a no-obligation cash offer.
Estimated market value
$1,417,400
