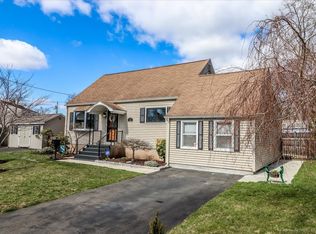Sold for $300,000
$300,000
54 Battis Road, Hamden, CT 06514
4beds
1,366sqft
Single Family Residence
Built in 1942
5,227.2 Square Feet Lot
$312,900 Zestimate®
$220/sqft
$3,475 Estimated rent
Home value
$312,900
$278,000 - $354,000
$3,475/mo
Zestimate® history
Loading...
Owner options
Explore your selling options
What's special
Welcome to 54 Battis Road, a charming Cape Cod-style home! This 4-bedroom, 1.5-bathroom, 1,366 square feet home sits on a corner lot in Hamden, CT. The main floor offers a primary bedroom, living and dining rooms with hardwood floors, and a half bath. The upper level features 3 additional bedrooms and a full bath. There is a partially finished basement for extra versatility. The 0.12-acre lot provides a manageable outdoor space for relaxation or play. Conveniently located just 1 mile from Route 15 on-ramps and 0.3 of a mile to Hamden Plains Recreation Field, this home is perfect for those seeking both convenience and a neighborhood feel.
Zillow last checked: 8 hours ago
Listing updated: February 07, 2025 at 09:22am
Listed by:
The Generations Team of Keller Williams Legacy Partners,
Stacey L. McPherson 203-494-0455,
KW Legacy Partners 860-313-0700
Bought with:
Jeremy Carrasquillo-Pinet, REB.0795119
Tier 1 Real Estate
Source: Smart MLS,MLS#: 24066261
Facts & features
Interior
Bedrooms & bathrooms
- Bedrooms: 4
- Bathrooms: 2
- Full bathrooms: 1
- 1/2 bathrooms: 1
Primary bedroom
- Level: Main
Bedroom
- Features: Hardwood Floor
- Level: Upper
Bedroom
- Features: Hardwood Floor
- Level: Upper
Bedroom
- Features: Hardwood Floor
- Level: Upper
Bathroom
- Features: Vinyl Floor
- Level: Main
Bathroom
- Features: Tub w/Shower
- Level: Upper
Dining room
- Features: Hardwood Floor
- Level: Main
Kitchen
- Features: Vinyl Floor
- Level: Main
Living room
- Features: Fireplace, Hardwood Floor
- Level: Main
Heating
- Baseboard, Radiator, Oil
Cooling
- Ductless
Appliances
- Included: Oven/Range, Microwave, Refrigerator, Dishwasher, Washer, Dryer, Water Heater
- Laundry: Lower Level, Mud Room
Features
- Basement: Full,Interior Entry,Partially Finished
- Attic: Access Via Hatch
- Number of fireplaces: 2
Interior area
- Total structure area: 1,366
- Total interior livable area: 1,366 sqft
- Finished area above ground: 1,366
Property
Parking
- Total spaces: 2
- Parking features: Attached, Driveway, Paved, Garage Door Opener, Private
- Attached garage spaces: 1
- Has uncovered spaces: Yes
Features
- Patio & porch: Porch
Lot
- Size: 5,227 sqft
- Features: Corner Lot, Level
Details
- Parcel number: 1134466
- Zoning: R4
Construction
Type & style
- Home type: SingleFamily
- Architectural style: Cape Cod
- Property subtype: Single Family Residence
Materials
- Vinyl Siding
- Foundation: Concrete Perimeter
- Roof: Asphalt
Condition
- New construction: No
- Year built: 1942
Utilities & green energy
- Sewer: Public Sewer
- Water: Public
- Utilities for property: Cable Available
Community & neighborhood
Location
- Region: Hamden
Price history
| Date | Event | Price |
|---|---|---|
| 2/7/2025 | Sold | $300,000-3.2%$220/sqft |
Source: | ||
| 1/8/2025 | Listed for sale | $309,900$227/sqft |
Source: | ||
Public tax history
| Year | Property taxes | Tax assessment |
|---|---|---|
| 2025 | $10,688 +48.4% | $206,010 +59.1% |
| 2024 | $7,201 -1.3% | $129,500 +0.1% |
| 2023 | $7,293 +1.6% | $129,360 |
Find assessor info on the county website
Neighborhood: 06514
Nearby schools
GreatSchools rating
- 3/10Church Street SchoolGrades: PK-6Distance: 0.3 mi
- 4/10Hamden Middle SchoolGrades: 7-8Distance: 1.9 mi
- 4/10Hamden High SchoolGrades: 9-12Distance: 0.9 mi
Get pre-qualified for a loan
At Zillow Home Loans, we can pre-qualify you in as little as 5 minutes with no impact to your credit score.An equal housing lender. NMLS #10287.
Sell with ease on Zillow
Get a Zillow Showcase℠ listing at no additional cost and you could sell for —faster.
$312,900
2% more+$6,258
With Zillow Showcase(estimated)$319,158
