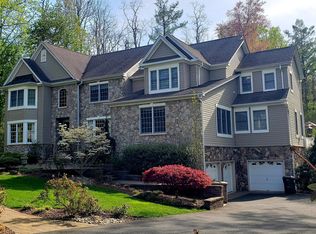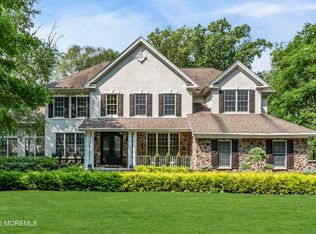TRANQUILITY AWAITS IN THIS STUNNING CUSTOM COLONIAL NESTLED ON 1.74 ACRES IN DESIRABLE BEACON WOODS* OPEN FLOOR PLAN WITH SOARING CEILINGS IN THE FOYER FLOWS INTO OVER 4,500 SQ FEET OF GENEROUS LIVING SPACE THAT OFFERS A SUN-FILLED CONSERVATORY* TWO STORY FAMILY ROOM WITH FIREPLACE AND AN EXPANSIVE GREAT ROOM* A FORMAL DINING ROOM AND BUTLER'S PANTRY LEADS TO YOUR LIGHT AND BRIGHT KITCHEN WITH 42'' CABINETS, CORIAN COUNTER-TOPS, CENTER ISLAND AND DOUBLE OVEN* WORK REMOTELY IN YOUR PRIVATE OFFICE OR STUDY* DUAL STAIRCASE TAKES YOU TO YOUR SECOND LEVEL* SPACIOUS MASTER BEDROOM WITH SITTING AREA AND WALK-IN CLOSET* EN SUITE WITH WHIRLPOOL TUB, DOUBLE SINKS AND GLASS ENCLOSED SHOWER* THREE ADDITIONAL SPACIOUS BEDROOMS AND FULL BATH COMPLETE THIS LEVEL* FULL WALK OUT BASEMENT OFFERS TONS OF STORAGE AND ENDLESS POSSIBILITIES TO ADD ADDITIONAL LIVING SPACE* WHOLE HOUSE GENERATOR AN ADDED BONUS* ENJOY THE PRIVACY, PEACE AND SERENITY AS YOU SIT ON YOUR TWO LEVEL MAINTENANCE FREE DECK AND TAKE IN THE BEAUTY* ALL THIS AND MINUTES TO THE TRAIN, BUSES, GARDEN STATE PARKWAY, SHOPPING AND BEACHES* THIS ONE HAS IT ALL! 2020-10-16
This property is off market, which means it's not currently listed for sale or rent on Zillow. This may be different from what's available on other websites or public sources.

