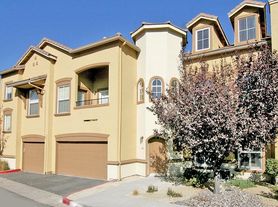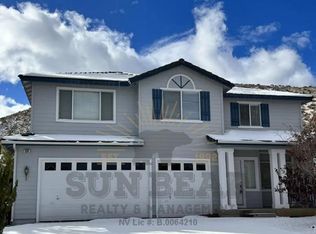Move-in ready luxury Timberpeg home in gated Saint James's Village, surrounded by the Toiyabe National Forest. 4BD/3.5BA, 4,733 SF. Dramatic great room with floor-to-ceiling windows, rich wood finishes, sunken wet bar (sink + fridge) and seamless flow to gourmet kitchen with Italian granite island, high-end appliances, stainless surfaces and oversized pantry. Main-level primary suite with vaulted ceiling, gas fireplace, large WIC and spa-style bath with walk-in shower. Private Trex deck with meadow views. Upper-level loft with custom built-ins plus bonus room. Lower level features family room with backyard access, 3 additional bedrooms including secondary primary suite, plus approx. 800 SF storage. Owner pays landscaping, snow removal and water/irrigation. Tenant pays electricity, gas and garbage. Septic. Small dogs negotiable (2+ yrs) w/additional deposit. No cats. No smoking/vaping. Long-term lease preferred. $45 dollar application fee per adult.
House for rent
$8,500/mo
Fees may apply
54 Bennington Ct, Reno, NV 89511
4beds
4,733sqft
Price may not include required fees and charges. Learn more|
Single family residence
Available now
No pets
What's special
Rich wood finishesOversized pantryHigh-end appliancesGas fireplaceBonus roomItalian granite islandStainless surfaces
- 9 days |
- -- |
- -- |
Zillow last checked: 8 hours ago
Listing updated: February 13, 2026 at 09:27pm
Travel times
Looking to buy when your lease ends?
Consider a first-time homebuyer savings account designed to grow your down payment with up to a 6% match & a competitive APY.
Facts & features
Interior
Bedrooms & bathrooms
- Bedrooms: 4
- Bathrooms: 4
- Full bathrooms: 4
Interior area
- Total interior livable area: 4,733 sqft
Property
Parking
- Details: Contact manager
Features
- Exterior features: Electricity not included in rent, Garbage not included in rent, Gas not included in rent, Landscaping, Water included in rent, snow removal
Details
- Parcel number: 04615306
Construction
Type & style
- Home type: SingleFamily
- Property subtype: Single Family Residence
Utilities & green energy
- Utilities for property: Water
Community & HOA
Location
- Region: Reno
Financial & listing details
- Lease term: Contact For Details
Price history
| Date | Event | Price |
|---|---|---|
| 2/12/2026 | Listed for rent | $8,500$2/sqft |
Source: Zillow Rentals Report a problem | ||
| 1/15/2026 | Sold | $1,890,000-3.1%$399/sqft |
Source: | ||
| 10/21/2025 | Contingent | $1,949,900$412/sqft |
Source: | ||
| 9/3/2025 | Price change | $1,949,900-2.5%$412/sqft |
Source: | ||
| 6/23/2025 | Price change | $1,999,900-9.1%$423/sqft |
Source: | ||
Neighborhood: Galena
Nearby schools
GreatSchools rating
- 8/10Ted Hunsburger Elementary SchoolGrades: K-5Distance: 4.8 mi
- 7/10Marce Herz Middle SchoolGrades: 6-8Distance: 5 mi
- 7/10Galena High SchoolGrades: 9-12Distance: 4.4 mi

