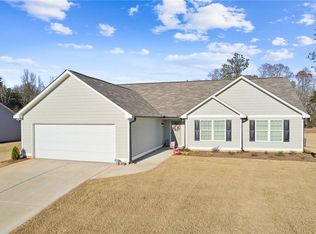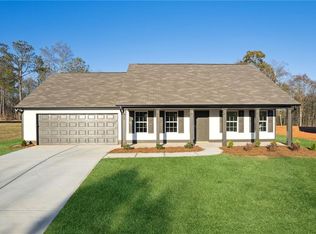Closed
$329,900
54 Berryman Rd, Hartwell, GA 30643
3beds
2,057sqft
Single Family Residence, Residential
Built in 2023
0.5 Acres Lot
$-- Zestimate®
$160/sqft
$2,027 Estimated rent
Home value
Not available
Estimated sales range
Not available
$2,027/mo
Zestimate® history
Loading...
Owner options
Explore your selling options
What's special
The Fairway Model is a charming home featuring 4 bedrooms/2.5 baths. This home sits on a large lot thats over an acre in the NEW Cedar Creek Crossing Subdivision just outside Hartwell city limits. The foyer entry contains a precious office or flex space complete with french doors and leads you into an adorable gathering room and kitchen! The front Porch is the perfect place to sit and sip some sweet tea all while taking in the peaceful scenery in this Community! This open concept living is perfect for entertaining or just cozing up with the family for movie night or game days!! With beautiful granite countertops in kitchen and baths, stainless steel appliances, vaulted ceilings and an electric fireplace in the living room you will love the included features in your home! Upstairs you will find 4 bedrooms , a large laundry, and a cute hall area big enough for a computer corner! primary bedroom is compkete with trey ceiling, and huge walk in closet!! Sodded front lawn and 25 ft of sod behind house along with a 10x12 concrete patio leaves a large canvas to make your very own outside oasis! LOCATION LOCATION LOCATION !!! Lake Hartwell with a boat ramp is less than 2 miles away!! Schools, shopping, and downtown Hartwell (which was just voted "downtown of the year for 2023) are all close by! All photos are STOCK PHOTOS. Call TODAY to learn about our AWESOME incentives and schedule your personal tour! We are here to bring you home!
Zillow last checked: 8 hours ago
Listing updated: April 26, 2024 at 11:26pm
Listing Provided by:
Elizabeth Hutcheson,
Peggy Slappey Properties Inc.,
Kristi Pargeon,
Peggy Slappey Properties Inc.
Bought with:
NON-MLS NMLS
Non FMLS Member
Source: FMLS GA,MLS#: 7336031
Facts & features
Interior
Bedrooms & bathrooms
- Bedrooms: 3
- Bathrooms: 2
- Full bathrooms: 2
- Main level bathrooms: 2
- Main level bedrooms: 3
Primary bedroom
- Features: Split Bedroom Plan
- Level: Split Bedroom Plan
Bedroom
- Features: Split Bedroom Plan
Primary bathroom
- Features: Double Vanity, Shower Only
Dining room
- Features: None
Kitchen
- Features: Breakfast Room, Kitchen Island
Heating
- Heat Pump
Cooling
- Central Air
Appliances
- Included: Electric Range, Microwave
- Laundry: In Hall
Features
- Vaulted Ceiling(s)
- Flooring: Laminate, Vinyl
- Windows: Double Pane Windows
- Basement: None
- Number of fireplaces: 1
- Fireplace features: Electric, Living Room
- Common walls with other units/homes: No Common Walls
Interior area
- Total structure area: 2,057
- Total interior livable area: 2,057 sqft
- Finished area below ground: 0
Property
Parking
- Total spaces: 2
- Parking features: Attached, Garage, Garage Door Opener, Garage Faces Front, Kitchen Level
- Attached garage spaces: 2
Accessibility
- Accessibility features: None
Features
- Levels: One
- Stories: 1
- Patio & porch: Patio
- Exterior features: None
- Pool features: None
- Spa features: None
- Fencing: None
- Has view: Yes
- View description: Trees/Woods
- Waterfront features: None
- Body of water: None
Lot
- Size: 0.50 Acres
- Features: Back Yard
Details
- Additional structures: None
- Parcel number: C69B048003
- Other equipment: None
- Horse amenities: None
Construction
Type & style
- Home type: SingleFamily
- Architectural style: Craftsman
- Property subtype: Single Family Residence, Residential
Materials
- Cement Siding
- Foundation: Slab
- Roof: Composition
Condition
- New Construction
- New construction: Yes
- Year built: 2023
Details
- Warranty included: Yes
Utilities & green energy
- Electric: 110 Volts
- Sewer: Septic Tank
- Water: Public
- Utilities for property: Cable Available, Electricity Available, Phone Available, Water Available
Green energy
- Energy efficient items: None
- Energy generation: None
Community & neighborhood
Security
- Security features: None
Community
- Community features: None
Location
- Region: Hartwell
- Subdivision: Cedar Creek Crossing
HOA & financial
HOA
- Has HOA: Yes
- HOA fee: $300 annually
- Services included: Maintenance Grounds
Other
Other facts
- Listing terms: Cash,Conventional,FHA,USDA Loan,VA Loan
- Road surface type: Asphalt
Price history
| Date | Event | Price |
|---|---|---|
| 4/22/2024 | Sold | $329,900$160/sqft |
Source: | ||
| 3/28/2024 | Pending sale | $329,900$160/sqft |
Source: | ||
| 2/9/2024 | Listed for sale | $329,900$160/sqft |
Source: | ||
Public tax history
| Year | Property taxes | Tax assessment |
|---|---|---|
| 2019 | $184 | $9,549 |
| 2018 | $184 -0.3% | $9,549 -0.3% |
| 2017 | $185 | $9,577 |
Find assessor info on the county website
Neighborhood: 30643
Nearby schools
GreatSchools rating
- 7/10Hartwell Elementary SchoolGrades: PK-5Distance: 2.3 mi
- 5/10Hart County Middle SchoolGrades: 6-8Distance: 2.1 mi
- 7/10Hart County High SchoolGrades: 9-12Distance: 2 mi
Schools provided by the listing agent
- Elementary: Hartwell
- Middle: Hart County
- High: Hart County
Source: FMLS GA. This data may not be complete. We recommend contacting the local school district to confirm school assignments for this home.

Get pre-qualified for a loan
At Zillow Home Loans, we can pre-qualify you in as little as 5 minutes with no impact to your credit score.An equal housing lender. NMLS #10287.

