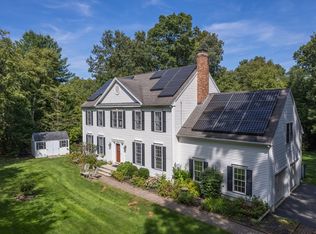LOCATED ON A COUNTRY ROAD THIS COLONIAL STYLE HOME FEATURES A FRONT PORCH JUST WAITING FOR ROCKING CHAIRS TO WATCH THE WORLD PASS BY. ENTER TO THE TILED FOYER TO A LARGE LIVING ROOM WITH CATHEDRAL CEILING, HARDWOOD FLOORING AND STONE FP, GENEROUS SIZED EAT IN KITCHEN WITH TILE FLOORING LEADS TO AN OVER-SIZED DECK FOR ENTERTAINING, FORMAL DINING ROOM W/ WOOD FLOORING AND AN ADDITIONAL FAMILY ROOM. THE FIRST FLOOR CAN ACCOMMODATE A BEDROOM WITH PRIVATE BATH AND FRENCH DOORS LEADING TO THE DECK. THE SECOND FLOOR HAS 4 GOOD-SIZED BEDROOMS. THE THIRD FLOOR HAS BEEN FINISHED FOR ADDITIONAL SQUARE FOOTAGE. THE OVER-SIZED 3 CAR GARAGE IS A PLUS FOR THE CAR ENTHUSIAST COMPLETE WITH WORKSHOP AREA AND SKYLIGHTS. THERE IS AN APARTMENT OVER THE GARAGE WITH APPROX. 400 SF THAT CAN BE USED AS GUEST QUARTERS, AN IN-LAW SETUP OR POSSIBLY AN OFFICE. SEE AGENT TO AGENT REMARKS.
This property is off market, which means it's not currently listed for sale or rent on Zillow. This may be different from what's available on other websites or public sources.

