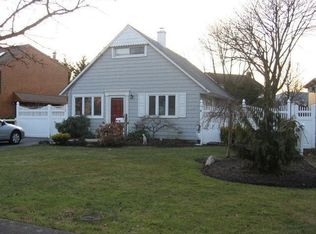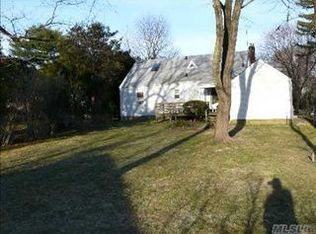Sold for $825,000
$825,000
54 Beverly Road, Merrick, NY 11566
3beds
1,869sqft
Single Family Residence, Residential
Built in 1933
7,350 Square Feet Lot
$837,700 Zestimate®
$441/sqft
$5,755 Estimated rent
Home value
$837,700
$754,000 - $930,000
$5,755/mo
Zestimate® history
Loading...
Owner options
Explore your selling options
What's special
Welcome to this charming 3-bedroom, 2.5-bath brick colonial nestled in the desirable Old Lindenmere section of Merrick! This home beautifully blends original character with thoughtful modern updates throughout. Enjoy a cozy wood-burning fireplace, gleaming hardwood floors, formal living and dining rooms, and a family room that opens to a private backyard with a wooden deck—perfect for entertaining. The extended eat-in kitchen provides an ideal space for casual dining. Upstairs, you’ll find three generously sized bedrooms, an updated tiled bathroom, and access to a walk-up attic for additional storage. The full finished basement offers a versatile recreation room with convenient access to laundry and utilities, featuring both oil and gas options. Additional highlights include a 2-car detached garage and a prime location close to parks, schools, shops, and the LIRR. Don’t miss your chance to make this beautiful home yours!
Zillow last checked: 8 hours ago
Listing updated: November 17, 2025 at 07:05am
Listed by:
Marianna Skelton CBR SRES ABR 516-526-9520,
Keller Williams Realty Elite 516-795-6900
Bought with:
Nicole J. Myrie, 10401325140
Coldwell Banker American Homes
Source: OneKey® MLS,MLS#: 895795
Facts & features
Interior
Bedrooms & bathrooms
- Bedrooms: 3
- Bathrooms: 3
- Full bathrooms: 2
- 1/2 bathrooms: 1
Bedroom 1
- Description: Primary Bedroom
- Level: Second
Bedroom 2
- Description: Bedroom #2
- Level: Second
Bedroom 3
- Description: Bedroom #3
- Level: Second
Bathroom 1
- Description: Powder Room
- Level: First
Bathroom 2
- Description: Bedroom Level Full Bathroom
- Level: Second
Bathroom 3
- Description: Full Bathroom
- Level: Basement
Den
- Description: Full Finished Basement with Access to Utilities and Laundry
- Level: Basement
Dining room
- Description: Formal Dining Room
- Level: First
Family room
- Description: Family Room Extension with Sliders to Backyard Deck
- Level: First
Kitchen
- Description: Extended Eat-in-Kitchen with Gas Stove Cooking
- Level: First
Living room
- Description: Formal Living Room
- Level: First
Heating
- Baseboard, Steam
Cooling
- Wall/Window Unit(s)
Appliances
- Included: Convection Oven, Dishwasher, Dryer, Microwave, Oven, Refrigerator, Washer, Gas Water Heater
- Laundry: In Basement
Features
- Ceiling Fan(s), Eat-in Kitchen, Formal Dining
- Flooring: Hardwood
- Basement: Finished,Full
- Attic: Walkup
- Number of fireplaces: 1
- Fireplace features: Wood Burning
Interior area
- Total structure area: 1,869
- Total interior livable area: 1,869 sqft
Property
Parking
- Total spaces: 2
- Parking features: Detached, Driveway, Garage, Garage Door Opener, Shared Driveway
- Garage spaces: 2
- Has uncovered spaces: Yes
Features
- Patio & porch: Deck
- Fencing: Fenced
Lot
- Size: 7,350 sqft
- Dimensions: 50 x 158
- Features: Back Yard, Front Yard, Near Public Transit, Near School, Near Shops
Details
- Parcel number: 2089551350006090
- Special conditions: None
Construction
Type & style
- Home type: SingleFamily
- Architectural style: Colonial
- Property subtype: Single Family Residence, Residential
Materials
- Brick, Vinyl Siding
Condition
- Year built: 1933
Utilities & green energy
- Sewer: Public Sewer
- Water: Public
- Utilities for property: Cable Available, Electricity Connected, Natural Gas Connected, Sewer Connected, Trash Collection Public, Water Connected
Community & neighborhood
Location
- Region: Merrick
- Subdivision: Old Lindenmere
Other
Other facts
- Listing agreement: Exclusive Right To Sell
Price history
| Date | Event | Price |
|---|---|---|
| 10/17/2025 | Sold | $825,000+4.6%$441/sqft |
Source: | ||
| 8/20/2025 | Pending sale | $789,000$422/sqft |
Source: | ||
| 8/12/2025 | Listing removed | $789,000$422/sqft |
Source: | ||
| 7/31/2025 | Listed for sale | $789,000+328.8%$422/sqft |
Source: | ||
| 11/22/1996 | Sold | $184,000$98/sqft |
Source: Public Record Report a problem | ||
Public tax history
| Year | Property taxes | Tax assessment |
|---|---|---|
| 2024 | -- | $555 -0.2% |
| 2023 | -- | $556 -5.9% |
| 2022 | -- | $591 |
Find assessor info on the county website
Neighborhood: 11566
Nearby schools
GreatSchools rating
- 7/10Norman J Levy Lakeside SchoolGrades: K-6Distance: 0.3 mi
- 8/10Merrick Avenue Middle SchoolGrades: 7-8Distance: 1.1 mi
- 9/10Sanford H Calhoun High SchoolGrades: 9-12Distance: 1.4 mi
Schools provided by the listing agent
- Elementary: Birch School
- Middle: Merrick Avenue Middle School
- High: Sanford H Calhoun High School
Source: OneKey® MLS. This data may not be complete. We recommend contacting the local school district to confirm school assignments for this home.
Get a cash offer in 3 minutes
Find out how much your home could sell for in as little as 3 minutes with a no-obligation cash offer.
Estimated market value$837,700
Get a cash offer in 3 minutes
Find out how much your home could sell for in as little as 3 minutes with a no-obligation cash offer.
Estimated market value
$837,700

