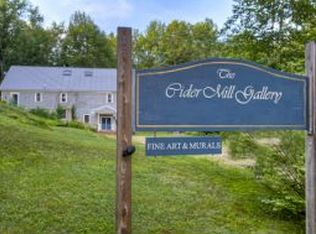Closed
Listed by:
Louis Nixon,
BHGRE Masiello Bedford 603-625-2800
Bought with: Keller Williams Realty-Metropolitan
$849,000
54 Briar Hill Road, New Boston, NH 03070
4beds
5,658sqft
Single Family Residence
Built in 1988
8.35 Acres Lot
$860,600 Zestimate®
$150/sqft
$5,065 Estimated rent
Home value
$860,600
$792,000 - $938,000
$5,065/mo
Zestimate® history
Loading...
Owner options
Explore your selling options
What's special
Come view this spacious 3 bdrm 3.5 bath home plus a 1 bed 1 bath in-law apt with a fully finished walkout basement and a 5 car detached garage, all on a private and serene 8.35 ac lot above the town of New Boston. Located less than a 1/2 mile from the center of town, this property has all the space, yard and versatility you could wish for in a home. The main home features hardwood floors on the 1st level with ceramic plank flooring in the mudroom and a fireplace insert in the Living Room. Upstairs are two large bedrooms and a full bath, plus a front to back Primary Suite with updated 3/4 bath and walk-in closet. The in-law apartment includes a large Living Room with hardwood floor and woodstove insert, a large eat-in kitchen with slider to the deck, bedroom and 3/4 bath. The walkout Lower Level of the home includes an exercise/rec. room, laundry room, media room, family room, awesome wet bar and 3/4 bath/office area. The land around the home is just as spacious, with parking by the home and the 5 bay garage. 3 of the garage bays are finished/heated, plus a large walk-up storage loft above. Many great extras including 20kw standby generator, pool table, mini-splits, etc. There's plenty of room for the family inside and outside, with large open yards on both sides of the home featuring a patio, firepit area, shed, large lawn areas and deck overlooking the South side of the property. CHECK OUT THE LIST OF IMPROVEMENTS & VIRTUAL TOUR LINK TO WALK THROUGH THE HOME ONLINE!
Zillow last checked: 8 hours ago
Listing updated: December 26, 2025 at 06:34am
Listed by:
Louis Nixon,
BHGRE Masiello Bedford 603-625-2800
Bought with:
Siobhan Bennett
Keller Williams Realty-Metropolitan
Source: PrimeMLS,MLS#: 5057107
Facts & features
Interior
Bedrooms & bathrooms
- Bedrooms: 4
- Bathrooms: 5
- Full bathrooms: 1
- 3/4 bathrooms: 3
- 1/2 bathrooms: 1
Heating
- Oil, Baseboard, Hot Water, Zoned, 2 Stoves, Mini Split
Cooling
- Other, Wall Unit(s), Mini Split
Appliances
- Included: Electric Cooktop, Dishwasher, Dryer, Microwave, Wall Oven, Refrigerator, Washer, Water Heater off Boiler, Vented Exhaust Fan
- Laundry: Laundry Hook-ups, 1st Floor Laundry, In Basement
Features
- Bar, Ceiling Fan(s), Dining Area, Hearth, Home Theater Wiring, In-Law Suite, Primary BR w/ BA, Natural Light, Indoor Storage, Wet Bar
- Flooring: Carpet, Ceramic Tile, Hardwood, Laminate, Marble, Vinyl
- Windows: Blinds, Skylight(s), Double Pane Windows
- Basement: Climate Controlled,Concrete,Concrete Floor,Daylight,Finished,Full,Insulated,Interior Stairs,Walkout,Exterior Entry,Basement Stairs,Walk-Out Access
- Number of fireplaces: 2
- Fireplace features: 2 Fireplaces, Wood Stove Insert
Interior area
- Total structure area: 5,778
- Total interior livable area: 5,658 sqft
- Finished area above ground: 3,748
- Finished area below ground: 1,910
Property
Parking
- Total spaces: 5
- Parking features: Paved, Auto Open, Finished, Heated Garage, Storage Above, Driveway, Garage, Parking Spaces 5 - 10, Detached
- Garage spaces: 5
- Has uncovered spaces: Yes
Features
- Levels: Two
- Stories: 2
- Patio & porch: Patio
- Exterior features: Deck, Garden, Shed
- Has view: Yes
- Frontage length: Road frontage: 207
Lot
- Size: 8.35 Acres
- Features: Country Setting, Open Lot, Trail/Near Trail, Views, Wooded, In Town, Near Golf Course, Near Skiing, Neighborhood, Near School(s)
Details
- Parcel number: NBOSM00008B000017L000000
- Zoning description: RA
- Other equipment: Standby Generator
Construction
Type & style
- Home type: SingleFamily
- Architectural style: Gambrel
- Property subtype: Single Family Residence
Materials
- Wood Frame, Brick Exterior, Vinyl Siding
- Foundation: Poured Concrete
- Roof: Metal,Architectural Shingle
Condition
- New construction: No
- Year built: 1988
Utilities & green energy
- Electric: 200+ Amp Service, Circuit Breakers, Generator
- Sewer: Private Sewer, Septic Tank
- Utilities for property: Phone, Cable, Propane
Community & neighborhood
Security
- Security features: Hardwired Smoke Detector
Location
- Region: New Boston
Other
Other facts
- Road surface type: Gravel, Paved
Price history
| Date | Event | Price |
|---|---|---|
| 12/23/2025 | Sold | $849,000$150/sqft |
Source: | ||
| 9/24/2025 | Price change | $849,000-2.3%$150/sqft |
Source: | ||
| 9/11/2025 | Price change | $869,000-2.2%$154/sqft |
Source: | ||
| 8/18/2025 | Listed for sale | $889,000+38.9%$157/sqft |
Source: | ||
| 6/28/2021 | Sold | $640,000+0%$113/sqft |
Source: | ||
Public tax history
| Year | Property taxes | Tax assessment |
|---|---|---|
| 2024 | $14,947 +16.9% | $628,300 |
| 2023 | $12,786 +6.1% | $628,300 |
| 2022 | $12,051 +13.7% | $628,300 +42.8% |
Find assessor info on the county website
Neighborhood: 03070
Nearby schools
GreatSchools rating
- 7/10New Boston Central SchoolGrades: PK-6Distance: 0.4 mi
- 3/10Weare Middle SchoolGrades: 4-8Distance: 8 mi
- 7/10Goffstown High SchoolGrades: 9-12Distance: 6.1 mi
Schools provided by the listing agent
- Elementary: New Boston Central School
- Middle: Mountain View Middle School
- High: Goffstown High School
- District: Goffstown Sch Dsct SAU #19
Source: PrimeMLS. This data may not be complete. We recommend contacting the local school district to confirm school assignments for this home.
Get pre-qualified for a loan
At Zillow Home Loans, we can pre-qualify you in as little as 5 minutes with no impact to your credit score.An equal housing lender. NMLS #10287.
