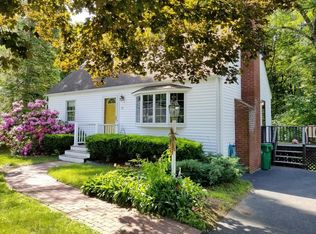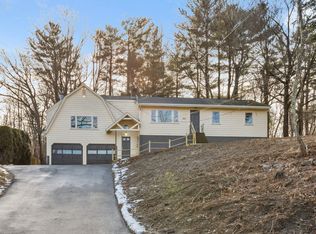For more information visit 54CedarHill.com. A thousand words can't begin to describe this beautifully customized home! The grounds are truly spectacular w/ stonewalls, patios and flowers! The gourmet kitchen boasts a Thermadore range, Fisher/Paykel dishwasher, granite tops, island & more! You'll love the inviting family rm that features hardwood floors, gas fireplace & atrium doors to 3-season rm. Discover the lavish master bath that features Swanstone shower with multiple shower heads! No detail has been overlooked in this fabulous home. Review the attached feature and amenity sheet for additional detail. Don't miss your opportunity to live in this fabulous home, act today!
This property is off market, which means it's not currently listed for sale or rent on Zillow. This may be different from what's available on other websites or public sources.

