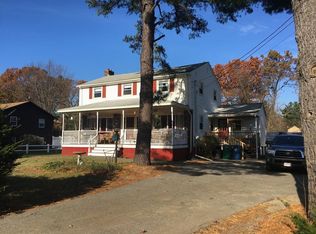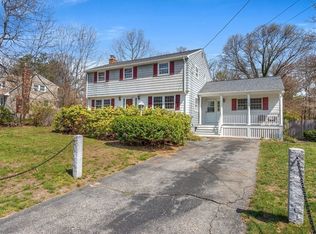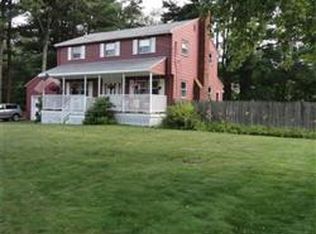Move-In Ready with Loads of Extras! Automatic Garage door, full house generator, pull down attic stairs, large screened back porch, lower cabinets have custom pull drawers, granite countertops, natural gas grill, wall oven, glass stove top, central a/c, security cameras, alarm system, sprinkler system, 16x16 outdoor permanent screen house on cement slab, large 16x24 eat-in kitchen, garbage disposal, gas log fireplace, tankless hot water, Leaf Guard gutters and professionally landscaped. Great neighborhood!
This property is off market, which means it's not currently listed for sale or rent on Zillow. This may be different from what's available on other websites or public sources.


