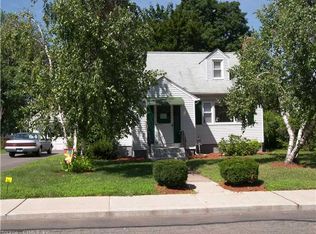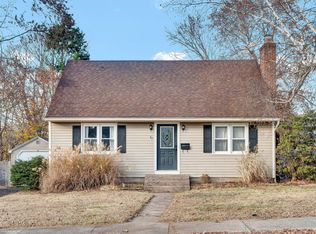Sold for $298,000
$298,000
54 Coleman Road, Manchester, CT 06042
3beds
1,152sqft
Single Family Residence
Built in 1951
8,712 Square Feet Lot
$302,900 Zestimate®
$259/sqft
$2,655 Estimated rent
Home value
$302,900
$288,000 - $321,000
$2,655/mo
Zestimate® history
Loading...
Owner options
Explore your selling options
What's special
*** multiple offers in review - offer deadline Tuesday at 2:00pm *** Welcome to this inviting 3-bedroom Cape Cod-style home where comfort meets convenience. The main level offers a welcoming living room, a dining room open to the kitchen, a comfortable bedroom, and a full bath with a new vanity. The kitchen features a new microwave and sink, making everyday cooking effortless. Upstairs, the dormered second floor offers two bedrooms and a full bath, creating a relaxing retreat. Hardwood floors throughout bring warmth and continuity, while vinyl replacement windows provide efficiency and natural light. The driveway accommodates 4-6 cars, adding ease for guests and daily living. Step outside and picture yourself enjoying morning coffee on a stroll with your dog or taking an evening bike ride through a neighborhood that's a pleasure to explore. With its classic charm, thoughtful updates, and desirable location, this home is move-in ready and waiting for its next owner.
Zillow last checked: 8 hours ago
Listing updated: October 26, 2025 at 09:10am
Listed by:
Michael Sakey 413-977-2345,
Real Broker CT, LLC 855-450-0442
Bought with:
Wendy Secore, RES.0834143
Executive Real Estate Inc.
Source: Smart MLS,MLS#: 24125304
Facts & features
Interior
Bedrooms & bathrooms
- Bedrooms: 3
- Bathrooms: 2
- Full bathrooms: 2
Primary bedroom
- Features: Ceiling Fan(s), Hardwood Floor
- Level: Upper
- Area: 224.18 Square Feet
- Dimensions: 17.1 x 13.11
Bedroom
- Features: Ceiling Fan(s), Hardwood Floor
- Level: Upper
- Area: 131.89 Square Feet
- Dimensions: 12.1 x 10.9
Bedroom
- Features: Ceiling Fan(s), Hardwood Floor
- Level: Main
- Area: 139.23 Square Feet
- Dimensions: 11.7 x 11.9
Bathroom
- Features: Full Bath, Tub w/Shower, Tile Floor
- Level: Upper
- Area: 41.76 Square Feet
- Dimensions: 4.8 x 8.7
Bathroom
- Features: Full Bath, Tub w/Shower, Tile Floor
- Level: Main
- Area: 42.18 Square Feet
- Dimensions: 5.7 x 7.4
Dining room
- Features: Ceiling Fan(s), Hardwood Floor
- Level: Main
- Area: 124.26 Square Feet
- Dimensions: 11.4 x 10.9
Kitchen
- Features: Remodeled, Ceiling Fan(s), Vinyl Floor
- Level: Main
- Area: 131.04 Square Feet
- Dimensions: 11.7 x 11.2
Living room
- Features: Bay/Bow Window, Fireplace, Hardwood Floor
- Level: Main
- Area: 188.1 Square Feet
- Dimensions: 11.4 x 16.5
Heating
- Hot Water, Oil
Cooling
- Window Unit(s)
Appliances
- Included: Electric Range, Oven/Range, Microwave, Refrigerator, Dishwasher, Washer, Dryer, Water Heater
- Laundry: Lower Level
Features
- Basement: Full,Unfinished,Concrete
- Attic: Crawl Space,Access Via Hatch
- Number of fireplaces: 1
Interior area
- Total structure area: 1,152
- Total interior livable area: 1,152 sqft
- Finished area above ground: 1,152
Property
Parking
- Total spaces: 6
- Parking features: None, Paved, Driveway
- Has uncovered spaces: Yes
Features
- Exterior features: Rain Gutters, Garden
Lot
- Size: 8,712 sqft
- Features: Subdivided, Wooded, Level
Details
- Parcel number: 2424444
- Zoning: RA
Construction
Type & style
- Home type: SingleFamily
- Architectural style: Cape Cod
- Property subtype: Single Family Residence
Materials
- Vinyl Siding
- Foundation: Concrete Perimeter
- Roof: Asphalt
Condition
- New construction: No
- Year built: 1951
Utilities & green energy
- Sewer: Public Sewer
- Water: Public
- Utilities for property: Cable Available
Community & neighborhood
Community
- Community features: Golf, Health Club, Medical Facilities, Park, Shopping/Mall
Location
- Region: Manchester
Price history
| Date | Event | Price |
|---|---|---|
| 10/24/2025 | Sold | $298,000+6.4%$259/sqft |
Source: | ||
| 10/10/2025 | Pending sale | $280,000$243/sqft |
Source: | ||
| 9/26/2025 | Listed for sale | $280,000$243/sqft |
Source: | ||
Public tax history
| Year | Property taxes | Tax assessment |
|---|---|---|
| 2025 | $5,559 +2.9% | $139,600 |
| 2024 | $5,400 +4% | $139,600 |
| 2023 | $5,193 +2% | $139,600 |
Find assessor info on the county website
Neighborhood: Buckley
Nearby schools
GreatSchools rating
- 9/10Buckley SchoolGrades: K-4Distance: 0.5 mi
- 4/10Illing Middle SchoolGrades: 7-8Distance: 0.7 mi
- 4/10Manchester High SchoolGrades: 9-12Distance: 1.1 mi
Schools provided by the listing agent
- High: Manchester
Source: Smart MLS. This data may not be complete. We recommend contacting the local school district to confirm school assignments for this home.
Get pre-qualified for a loan
At Zillow Home Loans, we can pre-qualify you in as little as 5 minutes with no impact to your credit score.An equal housing lender. NMLS #10287.
Sell for more on Zillow
Get a Zillow Showcase℠ listing at no additional cost and you could sell for .
$302,900
2% more+$6,058
With Zillow Showcase(estimated)$308,958

