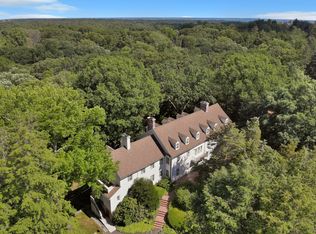Centrally located, elegant and charming historic colonial on .49 acres. The main home has 4 bedrooms with 2 1/2 baths. There is a separate private studio/home office/AuPair quarters complete with full bath (with approximately 390 sf not included in square footage. The main home combines charm with modern amenities including a built in surround Sonos system. The main level features hardwood floors throughout, a beautiful living room w/wood burning fireplace, a gourmet kitchen w/ 6 burner Viking range, exposed original hardwood beams, stainless appliances and a modern farmhouse sink. There is also an adjacent breakfast/family room, a formal dining room w/ French doors opening to the patio and magnificent gardens; and lastly laundry and powder room.
This property is off market, which means it's not currently listed for sale or rent on Zillow. This may be different from what's available on other websites or public sources.
