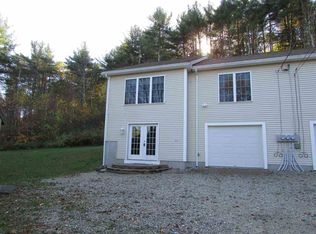This adorable 3 bedroom ranch is located on a corner lot and is ready to move right in. It's situated on an acre of land with a fenced in yard. Great floor plan with a large kitchen with bar and opening right into the living room. One of the bedrooms is currently used as a laundry room, but can easily be made a bedroom again. Although this is a one car garage the seller puts two cars tandem. There is a whole house generator to take any worries out of power outages. Private wooded back yard. Great commuter location, minutes to Rte 16 and only 20 minutes to Portsmouth.
This property is off market, which means it's not currently listed for sale or rent on Zillow. This may be different from what's available on other websites or public sources.
