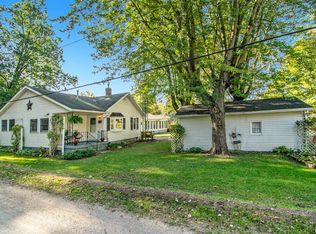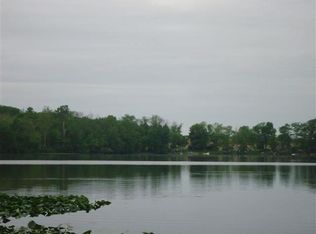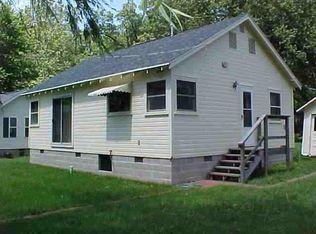Closed
$196,000
54 Ems R4a Ln, Pierceton, IN 46562
2beds
911sqft
Single Family Residence
Built in 1939
6,534 Square Feet Lot
$208,300 Zestimate®
$--/sqft
$1,390 Estimated rent
Home value
$208,300
$196,000 - $221,000
$1,390/mo
Zestimate® history
Loading...
Owner options
Explore your selling options
What's special
Have you dreamed of a Beautiful Lakefront Cottage to call home, well here is your chance! Just in time for Summer! This Amazing home offers an open floor plan with vaulted ceilings, 2 bedrooms and 1 bath. The Kitchen has plenty of cabinets and counter space for all your entertaining needs. The living room and dinning room feature floor to ceiling windows that offer fantastic views of Ridinger Lake. When you open the sliding glass doors you will find a fabulous deck that's 23 X 15 that overlooks the lake. If that wasn't enough outside space to enjoy there is a covered front porch that's 25 X 6. The shed has electricity with a workbench. You don't want to miss this one! Roof is 4 years old and has a transferable warranty.
Zillow last checked: 8 hours ago
Listing updated: October 10, 2024 at 07:19pm
Listed by:
Amie Murphy Cell:260-341-7212,
North Eastern Group Realty
Bought with:
Nicholas Huffman, RB14051129
Steffen Group
Source: IRMLS,MLS#: 202418573
Facts & features
Interior
Bedrooms & bathrooms
- Bedrooms: 2
- Bathrooms: 1
- Full bathrooms: 1
- Main level bedrooms: 2
Bedroom 1
- Level: Main
Bedroom 2
- Level: Main
Dining room
- Level: Main
- Area: 143
- Dimensions: 13 x 11
Kitchen
- Level: Main
- Area: 180
- Dimensions: 15 x 12
Living room
- Level: Main
- Area: 132
- Dimensions: 12 x 11
Heating
- Propane, Forced Air
Cooling
- Window Unit(s)
Appliances
- Included: Range/Oven Hook Up Elec, Microwave, Refrigerator, Electric Range, Electric Water Heater
Features
- Ceiling-9+, Ceiling Fan(s), Vaulted Ceiling(s), Laminate Counters, Open Floorplan, Tub/Shower Combination
- Flooring: Carpet, Tile
- Windows: Skylight(s), Window Treatments
- Basement: Crawl Space,Block
- Has fireplace: No
- Fireplace features: None
Interior area
- Total structure area: 911
- Total interior livable area: 911 sqft
- Finished area above ground: 911
- Finished area below ground: 0
Property
Features
- Levels: One
- Stories: 1
- Patio & porch: Deck Covered
- Fencing: Wood
- Has view: Yes
- Waterfront features: Waterfront, Deck on Waterfront, Pier/Dock, Private Beach, Lake Front, Non Ski Lake, Lake
- Body of water: Ridinger Lake
- Frontage length: Channel/Canal Frontage(0),Water Frontage(46)
Lot
- Size: 6,534 sqft
- Dimensions: 140 X 46
- Features: Lake
Details
- Additional structures: Shed
- Parcel number: 431201400260.000029
Construction
Type & style
- Home type: SingleFamily
- Architectural style: Cabin/Cottage
- Property subtype: Single Family Residence
Materials
- Vinyl Siding
- Roof: Asphalt,Shingle
Condition
- New construction: No
- Year built: 1939
Utilities & green energy
- Sewer: Septic Tank
- Water: Well
Community & neighborhood
Location
- Region: Pierceton
- Subdivision: Riley Memorial Beach
HOA & financial
HOA
- Has HOA: Yes
- HOA fee: $50 annually
Other
Other facts
- Listing terms: Cash,Conventional
Price history
| Date | Event | Price |
|---|---|---|
| 10/10/2024 | Sold | $196,000 |
Source: | ||
| 9/8/2024 | Pending sale | $196,000-6.7% |
Source: | ||
| 8/12/2024 | Price change | $210,000-6.6% |
Source: | ||
| 5/24/2024 | Listed for sale | $224,900+429.2% |
Source: | ||
| 6/28/1999 | Sold | $42,500$47/sqft |
Source: Public Record Report a problem | ||
Public tax history
| Year | Property taxes | Tax assessment |
|---|---|---|
| 2024 | $1,382 +19.6% | $109,100 +8.1% |
| 2023 | $1,155 +0% | $100,900 +12.7% |
| 2022 | $1,155 +0% | $89,500 +13.4% |
Find assessor info on the county website
Neighborhood: 46562
Nearby schools
GreatSchools rating
- 5/10Pierceton Elementary SchoolGrades: PK-6Distance: 5.1 mi
- 4/10Whitko High SchoolGrades: 7-12Distance: 12.2 mi
- 6/10South Whitley Elementary SchoolGrades: PK-6Distance: 12.2 mi
Schools provided by the listing agent
- Elementary: Pierceton
- Middle: Whitko Jr/Sr
- High: Whitko Jr/Sr
- District: Whitko
Source: IRMLS. This data may not be complete. We recommend contacting the local school district to confirm school assignments for this home.

Get pre-qualified for a loan
At Zillow Home Loans, we can pre-qualify you in as little as 5 minutes with no impact to your credit score.An equal housing lender. NMLS #10287.


