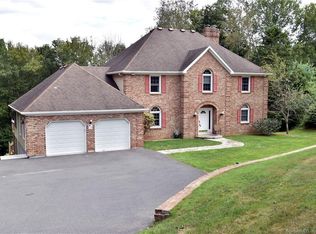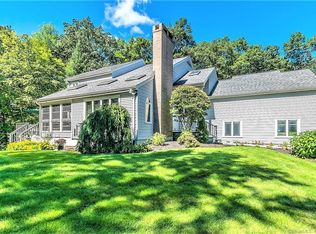Sold for $1,050,000 on 05/09/24
$1,050,000
54 Falcon Crest Road, Middlebury, CT 06762
5beds
7,300sqft
Single Family Residence
Built in 1992
5.19 Acres Lot
$1,192,700 Zestimate®
$144/sqft
$7,387 Estimated rent
Home value
$1,192,700
$1.07M - $1.34M
$7,387/mo
Zestimate® history
Loading...
Owner options
Explore your selling options
What's special
Stunning Colonial design with three floors of idyllic living space. Gorgeous five bedroom, six full & a half bathroom, custom built with classic features. Beautiful architectural details throughout, including a huge foyer, uniquely designed floor plan on each level, spacious rooms, built-ins, huge ground & upper-level patio, hardwood flooring & more. All surrounded by five acres & privacy. Come and bring your ideas to add, creating the perfect home for you and your lifestyle. Although part of a quiet subdivision, this house was designed and built by a separate architect and contractor for the sellers. The great room boasts two walls of windows and is open to the informal dining area. The sizeable kitchen, boasting distinctive cabinets, a fabulous center island and an abundance of counterspace. Features that please even the most persnickety chefs! Microwave not operational. The Master Suite is off a long hallway. A span of built-ins along one wall creates a chic expansive space. True architectural attention to every detail. Upstairs there are three bedroom suites off a large central space. One, a potential second master & the other two with a wall of windows opening to a huge terrace. The lower level boasts an au pair suite with second kitchen. You will be amazed with the space and storage in this home. Conveniently located near I 84 for commuting access. Area amenities nearby, local private schools include The Taft School and Westover School.
Zillow last checked: 8 hours ago
Listing updated: May 11, 2024 at 03:21pm
Listed by:
YOUR HOME TEAM AT KELLER WILLIAMS REALTY,
Deborah A. Laemmerhirt 203-442-1644,
Keller Williams Realty 203-438-9494
Bought with:
Lindsay Holland
William Raveis Real Estate
Source: Smart MLS,MLS#: 170527394
Facts & features
Interior
Bedrooms & bathrooms
- Bedrooms: 5
- Bathrooms: 7
- Full bathrooms: 6
- 1/2 bathrooms: 1
Primary bedroom
- Features: Bay/Bow Window, Built-in Features, French Doors, Full Bath, Marble Floor, Walk-In Closet(s)
- Level: Main
- Area: 480.48 Square Feet
- Dimensions: 18.2 x 26.4
Primary bedroom
- Features: Ceiling Fan(s), Full Bath, Walk-In Closet(s), Wall/Wall Carpet
- Level: Upper
- Area: 585.2 Square Feet
- Dimensions: 19 x 30.8
Bedroom
- Features: Balcony/Deck, French Doors, Full Bath, Walk-In Closet(s), Wall/Wall Carpet
- Level: Upper
- Area: 251.2 Square Feet
- Dimensions: 15.7 x 16
Bedroom
- Features: Balcony/Deck, French Doors, Full Bath, Walk-In Closet(s), Wall/Wall Carpet
- Level: Upper
- Area: 352.8 Square Feet
- Dimensions: 16.8 x 21
Bedroom
- Features: Walk-In Closet(s), Wall/Wall Carpet
- Level: Lower
- Area: 156 Square Feet
- Dimensions: 12 x 13
Primary bathroom
- Features: Built-in Features, Double-Sink, Dressing Room, Marble Floor, Whirlpool Tub
- Level: Main
- Area: 309.6 Square Feet
- Dimensions: 17.2 x 18
Dining room
- Features: French Doors, Hardwood Floor
- Level: Main
- Area: 384 Square Feet
- Dimensions: 19.2 x 20
Dining room
- Features: Breakfast Nook, Built-in Features, Granite Counters, Hardwood Floor, Kitchen Island
- Level: Main
- Area: 292.16 Square Feet
- Dimensions: 16.6 x 17.6
Great room
- Features: French Doors, Hardwood Floor
- Level: Main
- Area: 876.6 Square Feet
- Dimensions: 18 x 48.7
Kitchen
- Level: Main
- Area: 295.5 Square Feet
- Dimensions: 15 x 19.7
Kitchen
- Features: Full Bath, Granite Counters
- Level: Lower
- Area: 210.21 Square Feet
- Dimensions: 14.3 x 14.7
Living room
- Features: Bay/Bow Window, Bookcases, Built-in Features, Fireplace, French Doors, Hardwood Floor
- Level: Main
- Area: 339.36 Square Feet
- Dimensions: 16.8 x 20.2
Living room
- Features: Balcony/Deck, Combination Liv/Din Rm, Wall/Wall Carpet
- Level: Lower
- Area: 612 Square Feet
- Dimensions: 18 x 34
Heating
- Zoned, Oil
Cooling
- Ceiling Fan(s), Central Air
Appliances
- Included: Cooktop, Oven, Refrigerator, Dishwasher, Washer, Dryer, Water Heater
- Laundry: Main Level
Features
- Open Floorplan, Entrance Foyer
- Basement: Full,Partially Finished,Heated,Walk-Out Access,Apartment
- Attic: Walk-up
- Number of fireplaces: 1
Interior area
- Total structure area: 7,300
- Total interior livable area: 7,300 sqft
- Finished area above ground: 5,971
- Finished area below ground: 1,329
Property
Parking
- Total spaces: 12
- Parking features: Attached, Private, Paved, Driveway
- Attached garage spaces: 3
- Has uncovered spaces: Yes
Features
- Patio & porch: Patio, Terrace
Lot
- Size: 5.19 Acres
- Features: Interior Lot, Level
Details
- Parcel number: 1193160
- Zoning: R40
Construction
Type & style
- Home type: SingleFamily
- Architectural style: Colonial,French
- Property subtype: Single Family Residence
Materials
- Brick, Wood Siding
- Foundation: Concrete Perimeter
- Roof: Asphalt
Condition
- New construction: No
- Year built: 1992
Utilities & green energy
- Sewer: Septic Tank
- Water: Well
- Utilities for property: Cable Available
Community & neighborhood
Community
- Community features: Golf, Health Club, Lake, Library, Medical Facilities, Park, Public Rec Facilities, Shopping/Mall
Location
- Region: Middlebury
Price history
| Date | Event | Price |
|---|---|---|
| 5/9/2024 | Sold | $1,050,000$144/sqft |
Source: | ||
| 12/15/2022 | Listed for sale | $1,050,000$144/sqft |
Source: | ||
| 10/28/2022 | Contingent | $1,050,000$144/sqft |
Source: | ||
| 10/2/2022 | Listed for sale | $1,050,000+5%$144/sqft |
Source: | ||
| 6/7/2022 | Listing removed | -- |
Source: | ||
Public tax history
| Year | Property taxes | Tax assessment |
|---|---|---|
| 2025 | $23,197 -0.2% | $713,300 |
| 2024 | $23,254 +1.1% | $713,300 |
| 2023 | $23,011 +3.2% | $713,300 |
Find assessor info on the county website
Neighborhood: 06762
Nearby schools
GreatSchools rating
- 5/10Middlebury Elementary SchoolGrades: K-5Distance: 2.1 mi
- 7/10Memorial Middle SchoolGrades: 6-8Distance: 1.6 mi
- 8/10Pomperaug Regional High SchoolGrades: 9-12Distance: 4.4 mi
Schools provided by the listing agent
- Elementary: Middlebury
Source: Smart MLS. This data may not be complete. We recommend contacting the local school district to confirm school assignments for this home.

Get pre-qualified for a loan
At Zillow Home Loans, we can pre-qualify you in as little as 5 minutes with no impact to your credit score.An equal housing lender. NMLS #10287.
Sell for more on Zillow
Get a free Zillow Showcase℠ listing and you could sell for .
$1,192,700
2% more+ $23,854
With Zillow Showcase(estimated)
$1,216,554
