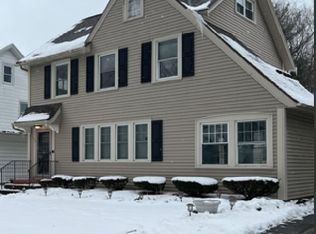Closed
$210,000
54 Falleson Rd, Rochester, NY 14612
3beds
1,704sqft
Single Family Residence
Built in 1946
10,441.33 Square Feet Lot
$216,700 Zestimate®
$123/sqft
$2,659 Estimated rent
Home value
$216,700
$204,000 - $230,000
$2,659/mo
Zestimate® history
Loading...
Owner options
Explore your selling options
What's special
This is a must see home! It's located in a quiet neighborhood, convenient to expressways, shopping and entertainment! This property is clean, clean, clean, inside and out! It's absolutely in move-in condition. This great home has great space inside and out, with a large family room, spacious living room, dining room, 2 full baths and a half bath. There is a partially finished basement with a full bathroom. All appliances stay.
The fenced yard is huge! There is a newer shed in the yard, along with a childrens playset. Enjoy the shaded patio behind the house, on the gorgeous Rochester summer nights. Electric Car charger comes with the home!
Don't wait to see this gem!
Zillow last checked: 8 hours ago
Listing updated: October 28, 2025 at 04:20pm
Listed by:
Virginia Denninger 585-760-3880,
Goodman Realty
Bought with:
Dharwin James, 10401335729
Howard Hanna
Source: NYSAMLSs,MLS#: R1623882 Originating MLS: Rochester
Originating MLS: Rochester
Facts & features
Interior
Bedrooms & bathrooms
- Bedrooms: 3
- Bathrooms: 3
- Full bathrooms: 2
- 1/2 bathrooms: 1
- Main level bathrooms: 1
Heating
- Gas
Cooling
- Central Air
Appliances
- Included: Double Oven, Dishwasher, Electric Oven, Electric Range, Disposal, Gas Water Heater, Refrigerator, Washer
- Laundry: In Basement
Features
- Separate/Formal Living Room, Living/Dining Room, Solid Surface Counters, Window Treatments
- Flooring: Ceramic Tile, Hardwood, Varies
- Windows: Drapes, Thermal Windows
- Basement: Full
- Number of fireplaces: 2
Interior area
- Total structure area: 1,704
- Total interior livable area: 1,704 sqft
Property
Parking
- Total spaces: 1.5
- Parking features: Detached, Electricity, Garage
- Garage spaces: 1.5
Features
- Levels: Two
- Stories: 2
- Patio & porch: Patio
- Exterior features: Blacktop Driveway, Fully Fenced, Play Structure, Patio
- Fencing: Full
Lot
- Size: 10,441 sqft
- Dimensions: 45 x 232
- Features: Near Public Transit, Rectangular, Rectangular Lot, Residential Lot
Details
- Parcel number: 26140007621000010800010000
- Special conditions: Standard
Construction
Type & style
- Home type: SingleFamily
- Architectural style: Colonial,Two Story
- Property subtype: Single Family Residence
Materials
- Aluminum Siding, Stucco, Copper Plumbing, PEX Plumbing
- Foundation: Block
- Roof: Asphalt
Condition
- Resale
- Year built: 1946
Utilities & green energy
- Electric: Circuit Breakers
- Sewer: Connected
- Water: Connected, Public
- Utilities for property: Electricity Connected, Sewer Connected, Water Connected
Community & neighborhood
Location
- Region: Rochester
- Subdivision: Lakedale
Other
Other facts
- Listing terms: Cash,Conventional,FHA,VA Loan
Price history
| Date | Event | Price |
|---|---|---|
| 9/12/2025 | Sold | $210,000$123/sqft |
Source: | ||
| 8/15/2025 | Pending sale | $210,000$123/sqft |
Source: | ||
| 7/31/2025 | Price change | $210,000-8.7%$123/sqft |
Source: | ||
| 7/19/2025 | Listed for sale | $229,900+83.2%$135/sqft |
Source: | ||
| 9/25/2018 | Sold | $125,500$74/sqft |
Source: Public Record Report a problem | ||
Public tax history
| Year | Property taxes | Tax assessment |
|---|---|---|
| 2024 | -- | $199,900 +59.3% |
| 2023 | -- | $125,500 |
| 2022 | -- | $125,500 |
Find assessor info on the county website
Neighborhood: Charlotte
Nearby schools
GreatSchools rating
- 3/10School 42 Abelard ReynoldsGrades: PK-6Distance: 0.7 mi
- NANortheast College Preparatory High SchoolGrades: 9-12Distance: 1.7 mi
Schools provided by the listing agent
- District: Rochester
Source: NYSAMLSs. This data may not be complete. We recommend contacting the local school district to confirm school assignments for this home.
