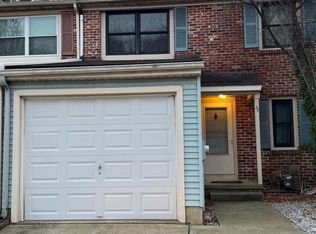Sold for $335,000
$335,000
54 Farnwood Rd, Mount Laurel, NJ 08054
2beds
1,598sqft
Townhouse
Built in 1980
3,000 Square Feet Lot
$-- Zestimate®
$210/sqft
$2,521 Estimated rent
Home value
Not available
Estimated sales range
Not available
$2,521/mo
Zestimate® history
Loading...
Owner options
Explore your selling options
What's special
Welcome to 54 Farnwood Rd, where modern convenience meets cozy living. Step inside to an inviting eat-in kitchen with stylish tile flooring and ample storage, flowing seamlessly into the open-concept living room featuring laminate vinyl plank flooring and a charming brick gas fireplace flanked by built-in shelves—perfect for displaying your favorite books and decor. French doors lead to a fenced-in backyard with a spacious patio, ideal for entertaining. Upstairs, find two generously sized bedrooms, including a large primary suite with an ensuite bath featuring a chic stone-top vanity and a tiled tub/shower. The second bedroom also has an ensuite bath with a walk-in shower. An attached garage provides private parking and convenient access, making this delightful home a must-see! Mt. Laurel Township provides a strong balance of suburban living and essential amenities, including Mill Creek Park and the Promenade at Sagemore for shopping and dining. The area is served by the highly regarded Mt. Laurel Township School District. This property's location offers convenient access to I-295 and the NJ Turnpike making commutes a breeze.
Zillow last checked: 8 hours ago
Listing updated: December 18, 2024 at 01:27am
Listed by:
Mr. Naoji Moriuchi 609-781-0080,
Compass New Jersey, LLC - Moorestown,
Co-Listing Agent: Raymond Robert Clark 609-744-3785,
Compass New Jersey, LLC - Moorestown
Bought with:
Levent Ulusal, RB-0031283
Meta Realty, LLC
Source: Bright MLS,MLS#: NJBL2073940
Facts & features
Interior
Bedrooms & bathrooms
- Bedrooms: 2
- Bathrooms: 3
- Full bathrooms: 2
- 1/2 bathrooms: 1
- Main level bathrooms: 1
Basement
- Area: 0
Heating
- Forced Air, Natural Gas
Cooling
- Central Air, Electric
Appliances
- Included: Dishwasher, Disposal, Dryer, Microwave, Cooktop, Washer, Electric Water Heater
- Laundry: Upper Level, Laundry Room
Features
- Attic, Eat-in Kitchen, Built-in Features, Bathroom - Tub Shower, Bathroom - Walk-In Shower
- Flooring: Tile/Brick, Laminate
- Doors: French Doors
- Has basement: No
- Number of fireplaces: 1
- Fireplace features: Brick, Gas/Propane
Interior area
- Total structure area: 1,598
- Total interior livable area: 1,598 sqft
- Finished area above ground: 1,598
- Finished area below ground: 0
Property
Parking
- Total spaces: 2
- Parking features: Inside Entrance, On Street, Driveway, Attached
- Attached garage spaces: 1
- Uncovered spaces: 1
Accessibility
- Accessibility features: None
Features
- Levels: Two
- Stories: 2
- Patio & porch: Patio, Porch
- Exterior features: Sidewalks, Street Lights
- Pool features: None
- Fencing: Wood
Lot
- Size: 3,000 sqft
- Dimensions: 24.00 x 125.00
Details
- Additional structures: Above Grade, Below Grade
- Parcel number: 2401005 0200004
- Zoning: RES
- Zoning description: Residential
- Special conditions: Standard
Construction
Type & style
- Home type: Townhouse
- Architectural style: Colonial
- Property subtype: Townhouse
Materials
- Aluminum Siding
- Foundation: Concrete Perimeter
- Roof: Pitched,Shingle
Condition
- New construction: No
- Year built: 1980
Details
- Builder model: CARLTON
Utilities & green energy
- Sewer: Public Sewer
- Water: Public
Community & neighborhood
Location
- Region: Mount Laurel
- Subdivision: Innisfree
- Municipality: MOUNT LAUREL TWP
Other
Other facts
- Listing agreement: Exclusive Right To Sell
- Ownership: Fee Simple
Price history
| Date | Event | Price |
|---|---|---|
| 12/17/2024 | Sold | $335,000-1.5%$210/sqft |
Source: | ||
| 11/15/2024 | Pending sale | $340,000$213/sqft |
Source: | ||
| 11/3/2024 | Contingent | $340,000$213/sqft |
Source: | ||
| 10/10/2024 | Listed for sale | $340,000+11.5%$213/sqft |
Source: | ||
| 2/6/2023 | Sold | $305,000$191/sqft |
Source: Public Record Report a problem | ||
Public tax history
| Year | Property taxes | Tax assessment |
|---|---|---|
| 2025 | $5,607 +3.9% | $177,600 |
| 2024 | $5,395 | $177,600 |
| 2023 | -- | $177,600 |
Find assessor info on the county website
Neighborhood: 08054
Nearby schools
GreatSchools rating
- 4/10Parkway Elementary SchoolGrades: PK-4Distance: 1.1 mi
- 5/10T E Harrington Middle SchoolGrades: 7-8Distance: 2.2 mi
- 5/10Lenape High SchoolGrades: 9-12Distance: 3.7 mi
Schools provided by the listing agent
- District: Mount Laurel Township Public Schools
Source: Bright MLS. This data may not be complete. We recommend contacting the local school district to confirm school assignments for this home.
Get pre-qualified for a loan
At Zillow Home Loans, we can pre-qualify you in as little as 5 minutes with no impact to your credit score.An equal housing lender. NMLS #10287.
