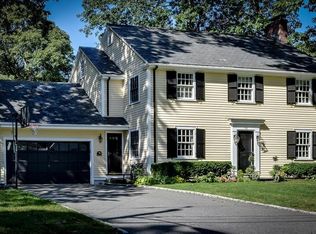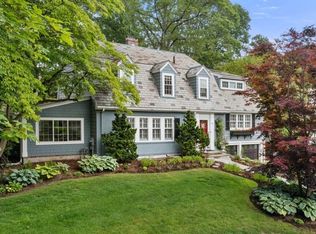Sold for $2,625,000
$2,625,000
54 Fiske Rd, Wellesley, MA 02481
4beds
3,060sqft
Single Family Residence
Built in 1936
0.45 Acres Lot
$2,642,000 Zestimate®
$858/sqft
$6,527 Estimated rent
Home value
$2,642,000
$2.46M - $2.83M
$6,527/mo
Zestimate® history
Loading...
Owner options
Explore your selling options
What's special
Nestled in a picturesque, tree-lined neighborhood, this classic Colonial exudes timeless elegance & notable curb appeal. Sun-filled rooms, rich hardwood floors and thoughtful architectural details create a warm & inviting atmosphere throughout the home. The beautifully appointed living room, centered around an elegant fireplace opens to a bright & cheery sunroom with walls of windows. The adjacent dining room, with its refined moldings & abundant light, is ideal for both intimate dinners & formal entertaining. The stunning, renovated kitchen is the highlight of the home, featuring top of the line appliances, custom cabinetry, gorgeous countertops & a sunny breakfast room that opens to the inviting family room. One of the home's most treasured spaces is the screened-in porch, a peaceful retreat where you can enjoy gentle breezes overlooking the private manicured yard. Fabulous Primary suite has custom built-ins, window seats & a walk in closet. Beloved Poets neighborhood. Turn key!
Zillow last checked: 8 hours ago
Listing updated: August 20, 2025 at 02:14pm
Listed by:
The Lara & Chelsea Collaborative 617-852-7018,
Coldwell Banker Realty - Wellesley 781-237-9090
Bought with:
Bell Petrini Group
Coldwell Banker Realty - Boston
Source: MLS PIN,MLS#: 73341262
Facts & features
Interior
Bedrooms & bathrooms
- Bedrooms: 4
- Bathrooms: 4
- Full bathrooms: 3
- 1/2 bathrooms: 1
Primary bedroom
- Features: Bathroom - Full, Closet - Linen, Walk-In Closet(s), Closet/Cabinets - Custom Built, Flooring - Hardwood
- Level: Second
- Area: 247
- Dimensions: 13 x 19
Bedroom 2
- Features: Bathroom - Full, Flooring - Wall to Wall Carpet
- Level: Second
- Area: 154
- Dimensions: 14 x 11
Bedroom 3
- Features: Closet, Flooring - Hardwood
- Level: Second
- Area: 168
- Dimensions: 12 x 14
Bedroom 4
- Features: Closet, Flooring - Hardwood
- Level: Second
- Area: 120
- Dimensions: 12 x 10
Primary bathroom
- Features: Yes
Bathroom 1
- Features: Bathroom - Half, Flooring - Hardwood
- Level: First
Bathroom 2
- Features: Bathroom - Full, Bathroom - Tiled With Tub & Shower
- Level: Second
Dining room
- Features: Closet/Cabinets - Custom Built, Flooring - Hardwood, Chair Rail, Crown Molding
- Level: Main,First
- Area: 169
- Dimensions: 13 x 13
Family room
- Features: Closet/Cabinets - Custom Built, Flooring - Hardwood, Open Floorplan, Recessed Lighting
- Level: Main,First
- Area: 180
- Dimensions: 15 x 12
Kitchen
- Features: Closet/Cabinets - Custom Built, Flooring - Hardwood, Dining Area, Pantry, Countertops - Stone/Granite/Solid, Countertops - Upgraded, Kitchen Island, Wet Bar, Cabinets - Upgraded, Exterior Access, Recessed Lighting, Remodeled
- Level: Main,First
- Area: 414
- Dimensions: 18 x 23
Living room
- Features: Flooring - Hardwood, Crown Molding
- Level: Main,First
- Area: 312
- Dimensions: 13 x 24
Office
- Features: Flooring - Hardwood
- Level: Second
- Area: 72
- Dimensions: 9 x 8
Heating
- Forced Air, Natural Gas, Fireplace
Cooling
- Central Air
Appliances
- Included: Range, Dishwasher, Disposal, Microwave, Refrigerator
- Laundry: Second Floor
Features
- Closet/Cabinets - Custom Built, Sun Room, Mud Room, Office, Play Room, Wet Bar, Walk-up Attic
- Flooring: Tile, Carpet, Hardwood, Flooring - Wall to Wall Carpet, Flooring - Stone/Ceramic Tile, Flooring - Hardwood
- Windows: Picture
- Basement: Full
- Number of fireplaces: 2
- Fireplace features: Living Room
Interior area
- Total structure area: 3,060
- Total interior livable area: 3,060 sqft
- Finished area above ground: 2,784
- Finished area below ground: 276
Property
Parking
- Total spaces: 6
- Parking features: Attached, Storage, Garage Faces Side, Paved Drive, Off Street, Paved
- Attached garage spaces: 2
- Uncovered spaces: 4
Features
- Patio & porch: Screened, Deck, Patio
- Exterior features: Porch - Screened, Deck, Patio, Rain Gutters, Professional Landscaping, Fenced Yard
- Fencing: Fenced/Enclosed,Fenced
Lot
- Size: 0.45 Acres
- Features: Cul-De-Sac, Level
Details
- Parcel number: M:028 R:066 S:,257547
- Zoning: SR15
Construction
Type & style
- Home type: SingleFamily
- Architectural style: Colonial
- Property subtype: Single Family Residence
Materials
- Frame
- Foundation: Concrete Perimeter
Condition
- Year built: 1936
Utilities & green energy
- Sewer: Public Sewer
- Water: Public
Community & neighborhood
Community
- Community features: Public Transportation, Shopping, Park, Walk/Jog Trails, Golf, Bike Path, Conservation Area, Highway Access, House of Worship, Private School, Public School, T-Station, University
Location
- Region: Wellesley
- Subdivision: Poets
Other
Other facts
- Road surface type: Paved
Price history
| Date | Event | Price |
|---|---|---|
| 8/20/2025 | Sold | $2,625,000+5.2%$858/sqft |
Source: MLS PIN #73341262 Report a problem | ||
| 3/5/2025 | Listed for sale | $2,495,000+208%$815/sqft |
Source: MLS PIN #73341262 Report a problem | ||
| 11/21/1997 | Sold | $810,000+70.9%$265/sqft |
Source: Public Record Report a problem | ||
| 7/30/1987 | Sold | $474,000$155/sqft |
Source: Public Record Report a problem | ||
Public tax history
| Year | Property taxes | Tax assessment |
|---|---|---|
| 2025 | $21,136 +5.7% | $2,056,000 +7% |
| 2024 | $19,998 +0.9% | $1,921,000 +11% |
| 2023 | $19,820 +7.2% | $1,731,000 +9.3% |
Find assessor info on the county website
Neighborhood: 02481
Nearby schools
GreatSchools rating
- 8/10Schofield Elementary SchoolGrades: K-5Distance: 0.1 mi
- 8/10Wellesley Middle SchoolGrades: 6-8Distance: 2.1 mi
- 10/10Wellesley High SchoolGrades: 9-12Distance: 1.8 mi
Schools provided by the listing agent
- Elementary: Wps
- Middle: Wms
- High: Whs
Source: MLS PIN. This data may not be complete. We recommend contacting the local school district to confirm school assignments for this home.
Get a cash offer in 3 minutes
Find out how much your home could sell for in as little as 3 minutes with a no-obligation cash offer.
Estimated market value$2,642,000
Get a cash offer in 3 minutes
Find out how much your home could sell for in as little as 3 minutes with a no-obligation cash offer.
Estimated market value
$2,642,000

