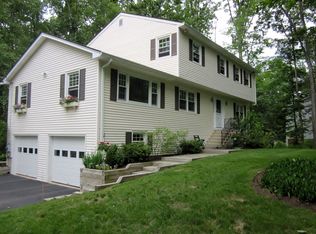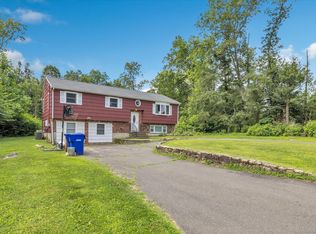Sold for $680,000
$680,000
54 Flax Hill Road, Brookfield, CT 06804
4beds
2,366sqft
Single Family Residence
Built in 1976
1.05 Acres Lot
$693,400 Zestimate®
$287/sqft
$3,909 Estimated rent
Home value
$693,400
$624,000 - $770,000
$3,909/mo
Zestimate® history
Loading...
Owner options
Explore your selling options
What's special
Welcome to this exquisite, quality-built 4 bedroom, 2.5 bath Colonial gracefully set on a picturesque 1+ acre corner lot with expansive views! Beautifully maintained with numerous updates including vinyl siding, asphalt roof, windows, paved driveway, and more. Inside, you'll find gleaming hardwood floors, elegant crown molding, custom built-ins, and stylish recessed lighting. The bright, open foyer welcomes you into a formal living room with built-in shelving and a lovely dining room ideal for holiday gatherings. The stunning eat-in kitchen features stainless steel appliances, white cabinetry with inlaid glass, granite counters, tile backsplash, and a casual dining area perfect for everyday.The spacious family room impresses with vaulted ceilings, exposed beams, specialty lighting, and a brick wood-burning fireplace complete with wood mantle. A spectacular sunroom with skylights, vaulted ceilings and exposed beams opens to an expansive deck overlooking the private, serene backyard-perfect for outdoor entertaining. The upper level includes a generous primary suite with walk-in closet and updated full bath, plus three additional bedrooms complete with ample closet space and another shared full bath. The finished lower-level den offers plenty of space for home office, gym, or playroom. Complete with a 2-car garage, large laundry/utility room, and mature landscaping. Located close to shopping, restaurants, and beautiful Candlewood Lake Serene and quiet near end of cul de sac
Zillow last checked: 8 hours ago
Listing updated: August 06, 2025 at 10:42am
Listed by:
Lorraine Amaral 203-702-3917,
William Pitt Sotheby's Int'l 203-796-7700
Bought with:
Jackie Zoeller, RES.0799021
Coldwell Banker Realty
Source: Smart MLS,MLS#: 24097950
Facts & features
Interior
Bedrooms & bathrooms
- Bedrooms: 4
- Bathrooms: 3
- Full bathrooms: 2
- 1/2 bathrooms: 1
Primary bedroom
- Features: Ceiling Fan(s), Full Bath, Walk-In Closet(s), Hardwood Floor
- Level: Upper
- Area: 250.88 Square Feet
- Dimensions: 12.8 x 19.6
Bedroom
- Features: Ceiling Fan(s), Hardwood Floor
- Level: Upper
- Area: 117.81 Square Feet
- Dimensions: 9.9 x 11.9
Bedroom
- Features: Ceiling Fan(s), Hardwood Floor
- Level: Upper
- Area: 128.76 Square Feet
- Dimensions: 11.1 x 11.6
Bedroom
- Features: Ceiling Fan(s), Hardwood Floor
- Level: Upper
- Area: 123.76 Square Feet
- Dimensions: 9.1 x 13.6
Den
- Features: Wall/Wall Carpet
- Level: Lower
- Area: 230.52 Square Feet
- Dimensions: 11.3 x 20.4
Dining room
- Features: Hardwood Floor
- Level: Main
- Area: 128.4 Square Feet
- Dimensions: 10.11 x 12.7
Family room
- Features: Vaulted Ceiling(s), Beamed Ceilings, Bookcases, Ceiling Fan(s), Fireplace, Hardwood Floor
- Level: Main
- Area: 299.72 Square Feet
- Dimensions: 12.7 x 23.6
Kitchen
- Features: Cathedral Ceiling(s), Balcony/Deck, Dining Area, Tile Floor
- Level: Main
- Area: 277.29 Square Feet
- Dimensions: 11.7 x 23.7
Living room
- Features: Bookcases, Built-in Features, Hardwood Floor
- Level: Main
- Area: 300.8 Square Feet
- Dimensions: 12.8 x 23.5
Sun room
- Features: Skylight, Balcony/Deck, Beamed Ceilings, Ceiling Fan(s)
- Level: Main
- Area: 227.01 Square Feet
- Dimensions: 14.1 x 16.1
Heating
- Baseboard, Electric, Propane
Cooling
- Attic Fan, Ceiling Fan(s), Window Unit(s)
Appliances
- Included: Electric Range, Microwave, Refrigerator, Dishwasher, Electric Water Heater, Water Heater, Tankless Water Heater
- Laundry: Lower Level
Features
- Open Floorplan, Entrance Foyer
- Windows: Thermopane Windows
- Basement: Full,Storage Space,Garage Access,Interior Entry,Partially Finished
- Attic: Storage,Pull Down Stairs
- Number of fireplaces: 1
Interior area
- Total structure area: 2,366
- Total interior livable area: 2,366 sqft
- Finished area above ground: 2,136
- Finished area below ground: 230
Property
Parking
- Total spaces: 2
- Parking features: Attached, Garage Door Opener
- Attached garage spaces: 2
Features
- Patio & porch: Deck
- Exterior features: Rain Gutters, Garden, Lighting, Stone Wall
Lot
- Size: 1.05 Acres
- Features: Corner Lot, Dry, Level
Details
- Parcel number: 58241
- Zoning: R-80
Construction
Type & style
- Home type: SingleFamily
- Architectural style: Colonial
- Property subtype: Single Family Residence
Materials
- Vinyl Siding
- Foundation: Concrete Perimeter
- Roof: Asphalt
Condition
- New construction: No
- Year built: 1976
Utilities & green energy
- Sewer: Septic Tank
- Water: Public
- Utilities for property: Cable Available
Green energy
- Energy efficient items: Thermostat, Windows
Community & neighborhood
Security
- Security features: Security System
Community
- Community features: Basketball Court, Health Club, Lake, Library, Medical Facilities, Park, Public Rec Facilities, Shopping/Mall
Location
- Region: Brookfield
Price history
| Date | Event | Price |
|---|---|---|
| 8/5/2025 | Sold | $680,000+8.1%$287/sqft |
Source: | ||
| 6/17/2025 | Pending sale | $629,000$266/sqft |
Source: | ||
| 5/22/2025 | Listed for sale | $629,000+199.5%$266/sqft |
Source: | ||
| 1/31/1991 | Sold | $210,000$89/sqft |
Source: Public Record Report a problem | ||
Public tax history
| Year | Property taxes | Tax assessment |
|---|---|---|
| 2025 | $8,400 +3.7% | $290,350 |
| 2024 | $8,101 +3.9% | $290,350 |
| 2023 | $7,799 +3.8% | $290,350 |
Find assessor info on the county website
Neighborhood: 06804
Nearby schools
GreatSchools rating
- 6/10Candlewood Lake Elementary SchoolGrades: K-5Distance: 1.8 mi
- 7/10Whisconier Middle SchoolGrades: 6-8Distance: 3.4 mi
- 8/10Brookfield High SchoolGrades: 9-12Distance: 1.7 mi
Schools provided by the listing agent
- Elementary: Candlewood Lake Elementary
- Middle: Whisconier,Huckleberry
- High: Brookfield
Source: Smart MLS. This data may not be complete. We recommend contacting the local school district to confirm school assignments for this home.

Get pre-qualified for a loan
At Zillow Home Loans, we can pre-qualify you in as little as 5 minutes with no impact to your credit score.An equal housing lender. NMLS #10287.

