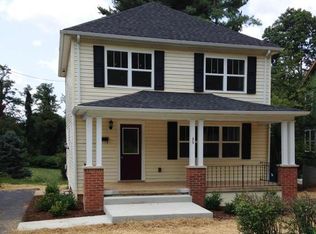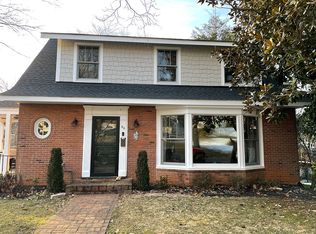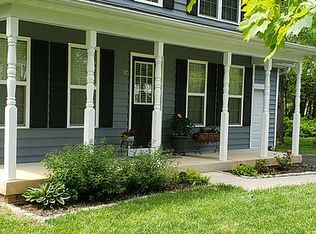Sold for $670,000 on 06/13/25
$670,000
54 Frazier Rd, Warrenton, VA 20186
4beds
2,208sqft
Single Family Residence
Built in 2014
10,019 Square Feet Lot
$696,900 Zestimate®
$303/sqft
$3,269 Estimated rent
Home value
$696,900
$620,000 - $781,000
$3,269/mo
Zestimate® history
Loading...
Owner options
Explore your selling options
What's special
Welcome to 54 Frazier Road — a perfectly maintained home nestled on a quiet side street in old town Warrenton. Surrounded by a large privacy fence, the generous lot is shaded by mature trees and the back yard offers plenty of open space to play. This home provides a private retreat with all the modern comforts. Step inside to find a warm, inviting interior featuring 4 spacious bedrooms and 2.5 baths. The heart of the home is a bright and airy eat-in kitchen with granite countertops, ideal for everyday living and entertaining alike. Next to the kitchen is a formal dining room perfect for family meals. A large living room features a gas fireplace and looks out over the back yard. Hardwood floors run throughout the main level. The main level is completed with a half bath as well as an oversized 2 car garage. The second floor features 4 bedrooms as well as a conveniently located laundry room. The large primary suite features an expansive primary bath with both a soaking tub and shower as well as a large walk-in closet. The home is completed by an unfinished basement that opens to the fenced in back yard. With easy access to Route 29 and all the amenities of Warrenton just minutes away, this home offers the best of both worlds — tranquility and convenience.
Zillow last checked: 8 hours ago
Listing updated: June 14, 2025 at 09:11am
Listed by:
Adam Beroza 540-987-8500,
Cheri Woodard Realty
Bought with:
Faith Mading, BR200201337
KW Metro Center
Source: Bright MLS,MLS#: VAFQ2016496
Facts & features
Interior
Bedrooms & bathrooms
- Bedrooms: 4
- Bathrooms: 3
- Full bathrooms: 2
- 1/2 bathrooms: 1
- Main level bathrooms: 1
Basement
- Area: 880
Heating
- Forced Air, Natural Gas
Cooling
- Central Air, Electric
Appliances
- Included: Gas Water Heater
Features
- Basement: Unfinished,Walk-Out Access
- Has fireplace: No
Interior area
- Total structure area: 3,088
- Total interior livable area: 2,208 sqft
- Finished area above ground: 2,208
- Finished area below ground: 0
Property
Parking
- Total spaces: 2
- Parking features: Garage Faces Front, Attached, Driveway
- Attached garage spaces: 2
- Has uncovered spaces: Yes
Accessibility
- Accessibility features: None
Features
- Levels: Three
- Stories: 3
- Pool features: None
Lot
- Size: 10,019 sqft
Details
- Additional structures: Above Grade, Below Grade
- Parcel number: 6984158297
- Zoning: 10
- Special conditions: Standard
Construction
Type & style
- Home type: SingleFamily
- Architectural style: Colonial
- Property subtype: Single Family Residence
Materials
- Vinyl Siding
- Foundation: Block
Condition
- New construction: No
- Year built: 2014
Utilities & green energy
- Sewer: Public Sewer
- Water: Public
Community & neighborhood
Location
- Region: Warrenton
- Subdivision: Moser
Other
Other facts
- Listing agreement: Exclusive Right To Sell
- Ownership: Fee Simple
Price history
| Date | Event | Price |
|---|---|---|
| 6/13/2025 | Sold | $670,000-1.3%$303/sqft |
Source: | ||
| 5/14/2025 | Contingent | $679,000$308/sqft |
Source: | ||
| 5/4/2025 | Listed for sale | $679,000+74.1%$308/sqft |
Source: | ||
| 11/19/2014 | Sold | $389,900+302%$177/sqft |
Source: Public Record Report a problem | ||
| 8/6/2013 | Sold | $97,000$44/sqft |
Source: Public Record Report a problem | ||
Public tax history
| Year | Property taxes | Tax assessment |
|---|---|---|
| 2025 | $5,066 +2.5% | $523,900 |
| 2024 | $4,940 +4.4% | $523,900 |
| 2023 | $4,731 | $523,900 |
Find assessor info on the county website
Neighborhood: 20186
Nearby schools
GreatSchools rating
- 5/10James G. Brumfield Elementary SchoolGrades: PK-5Distance: 1.3 mi
- NAWarrenton Middle SchoolGrades: 6-8Distance: 0.1 mi
- 8/10Fauquier High SchoolGrades: 9-12Distance: 0.6 mi
Schools provided by the listing agent
- District: Fauquier County Public Schools
Source: Bright MLS. This data may not be complete. We recommend contacting the local school district to confirm school assignments for this home.

Get pre-qualified for a loan
At Zillow Home Loans, we can pre-qualify you in as little as 5 minutes with no impact to your credit score.An equal housing lender. NMLS #10287.
Sell for more on Zillow
Get a free Zillow Showcase℠ listing and you could sell for .
$696,900
2% more+ $13,938
With Zillow Showcase(estimated)
$710,838

