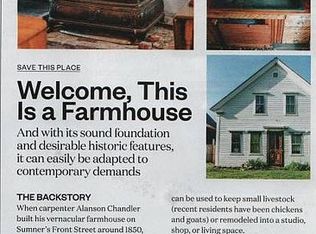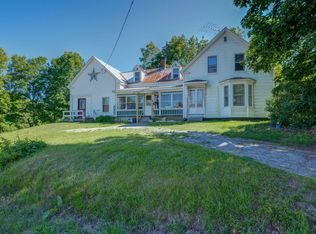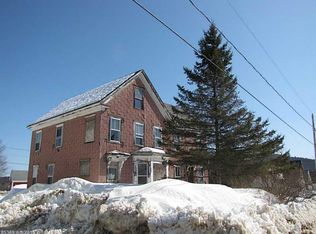Historic home for sale. Great for organic farming. Fronts on both town street & county highway. Beautiful views of snow-topped ski resort mountains from large back deck. Can be sold with historic home next door for a family compound that I also have for sale. Attached barn & garage. Reduced for quick all cash sale. Antebellum home with wide plank New England hardwood flooring throughout. Plenty of attic & basement storage, as well as large 2-story attached garage & barn. New deck on the back with great views. Rural area with nice neighbors & walking distance to a church & picturesque lake. Great value with the housing shortage in Maine. Solid construction with artesian well for abundant, unlimited, cool, clear, clean water. On school bus route if you have kids. Minor electric & plumbing updates needed, & new boiler or conversion to propane needed, so priced accordingly. Call & text me with any & all questions or for more information. ATTENTION ALL REALTORS: Please do NOT call & ask to list this property for sale, as I am NOT going to list it with ANY Realtor. However, please DO submit to me any & all cash offers in writing from your clients with a 2% sales commission written into the contract, as I am working with all realtors on that basis alone. Thank you!
This property is off market, which means it's not currently listed for sale or rent on Zillow. This may be different from what's available on other websites or public sources.


