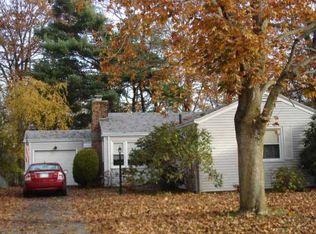Sold for $450,000
$450,000
54 Frontier Rd, Warwick, RI 02889
3beds
1,978sqft
Single Family Residence
Built in 1950
10,018.8 Square Feet Lot
$454,600 Zestimate®
$228/sqft
$3,442 Estimated rent
Home value
$454,600
$409,000 - $505,000
$3,442/mo
Zestimate® history
Loading...
Owner options
Explore your selling options
What's special
**Spacious Ranch on a Generous Corner Lot** Welcome to this inviting 3-bedroom, 1.5-bathroom Ranch, offering comfort, space, and convenience all in one. Featuring mostly hardwood floors throughout, this home boasts a large living room with a cozy wood-burning fireplace — perfect for relaxing or entertaining. The kitchen and dining area flow nicely, and central air conditioning keeps things comfortable for those hot summer months. Downstairs, a partially finished lower level provides flexible extra living space ideal for a home gym, playroom, office, or media room — whatever suits your lifestyle. Enjoy the ease of an attached 2-car garage and the privacy of a fully fenced backyard complete with a deck for outdoor gatherings. Situated on a generous 10,000+ sq ft corner lot, this home offers plenty of outdoor space with room to grow. Don't miss this wonderful opportunity to own a solid, spacious home in a great location, close to airport and highway access. HIGHEST & BEST DUE TUESDAY 7/29 BY 5PM
Zillow last checked: 8 hours ago
Listing updated: August 29, 2025 at 05:01pm
Listed by:
Jeff Clare 401-578-6204,
RI Real Estate Services,
Marla Coletta 401-474-8884,
RI Real Estate Services
Bought with:
Slocum Home Team
Slocum
Source: StateWide MLS RI,MLS#: 1390948
Facts & features
Interior
Bedrooms & bathrooms
- Bedrooms: 3
- Bathrooms: 2
- Full bathrooms: 1
- 1/2 bathrooms: 1
Bathroom
- Features: Bath w Shower Stall, Bath w Tub & Shower
Heating
- Oil, Forced Water
Cooling
- Central Air
Appliances
- Included: Gas Water Heater
Features
- Wall (Plaster), Plumbing (Mixed), Insulation (Unknown)
- Flooring: Hardwood, Carpet
- Basement: Full,Interior Entry,Partially Finished,Bath/Stubbed,Laundry,Storage Space,Utility
- Number of fireplaces: 1
- Fireplace features: Brick, Wood Burning
Interior area
- Total structure area: 1,402
- Total interior livable area: 1,978 sqft
- Finished area above ground: 1,402
- Finished area below ground: 576
Property
Parking
- Total spaces: 5
- Parking features: Attached
- Attached garage spaces: 2
Lot
- Size: 10,018 sqft
Details
- Parcel number: WARWM313B0018L0000
- Special conditions: Conventional/Market Value
Construction
Type & style
- Home type: SingleFamily
- Architectural style: Ranch
- Property subtype: Single Family Residence
Materials
- Plaster, Vinyl Siding
- Foundation: Concrete Perimeter
Condition
- New construction: No
- Year built: 1950
Utilities & green energy
- Electric: 150 Amp Service
- Utilities for property: Sewer Connected, Water Connected
Community & neighborhood
Location
- Region: Warwick
Price history
| Date | Event | Price |
|---|---|---|
| 8/28/2025 | Sold | $450,000+12.6%$228/sqft |
Source: | ||
| 8/19/2025 | Pending sale | $399,500$202/sqft |
Source: | ||
| 7/30/2025 | Contingent | $399,500$202/sqft |
Source: | ||
| 7/25/2025 | Listed for sale | $399,500+70.1%$202/sqft |
Source: | ||
| 10/30/2009 | Sold | $234,900-4.1%$119/sqft |
Source: Public Record Report a problem | ||
Public tax history
| Year | Property taxes | Tax assessment |
|---|---|---|
| 2025 | $4,711 | $325,600 |
| 2024 | $4,711 +2% | $325,600 |
| 2023 | $4,620 +8.6% | $325,600 +43.4% |
Find assessor info on the county website
Neighborhood: 02889
Nearby schools
GreatSchools rating
- 5/10Hoxsie SchoolGrades: K-5Distance: 0.3 mi
- 4/10Warwick Veterans Jr. High SchoolGrades: 6-8Distance: 2 mi
- 7/10Pilgrim High SchoolGrades: 9-12Distance: 1.2 mi

Get pre-qualified for a loan
At Zillow Home Loans, we can pre-qualify you in as little as 5 minutes with no impact to your credit score.An equal housing lender. NMLS #10287.
