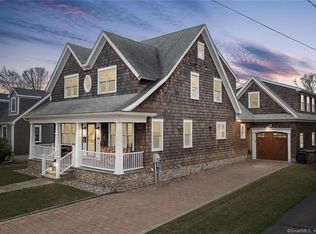Sold for $595,000 on 10/04/24
$595,000
54 Greenfield Road, Milford, CT 06460
3beds
1,908sqft
Single Family Residence
Built in 1942
6,969.6 Square Feet Lot
$632,600 Zestimate®
$312/sqft
$3,659 Estimated rent
Home value
$632,600
$557,000 - $715,000
$3,659/mo
Zestimate® history
Loading...
Owner options
Explore your selling options
What's special
The Best of both worlds! Walk to the Beach and Downtown Milford! You will be in awe over this completely remodeled 3+ bedroom, 2-1/2 bathroom home! As you walk through you will be amazed at the great detail that was put into it, along with plenty of sunlight shining through the large picture window in the kitchen and others. The eat in kitchen is updated with new appliances, quartz countertops, a large center island and not to mention gleaming hardwood floors throughout! There are 2 bedrooms, a full bath and a half bath located on the 1st floor along with a living room with beamed ceiling and an eat in kitchen. There is also an extra addition to the 1st floor living, a room that can be utilized as an office, a den/sitting room or another bedroom. The 2nd floor is made up of the primary bedroom with a new half bath added, skylights and plenty of closet space. There is even extra space for an office area. The basement is partially finished with a bar area for entertaining. There is plenty of parking with a 3 car detached garage and private driveway. Enjoy the patio space along with a brand new deck for entertaining. Walking distance to the beach, Silver Sands State Park and downtown Milford, where there are plenty of shops and restaurants, along with the harbor and train station! This Home is a MUST SEE!!!! Come visit 54 Greenfield Road and make this home yours! Please click on the video link on the listing to view the 3D Tour.
Zillow last checked: 8 hours ago
Listing updated: October 05, 2024 at 08:53am
Listed by:
Tracy Edwards 203-228-0354,
Stacy Blake Realty LLC 203-713-8090
Bought with:
Barbara Zink, RES.0787424
Coldwell Banker Realty
Source: Smart MLS,MLS#: 24041527
Facts & features
Interior
Bedrooms & bathrooms
- Bedrooms: 3
- Bathrooms: 3
- Full bathrooms: 1
- 1/2 bathrooms: 2
Primary bedroom
- Features: Skylight, Built-in Features, Half Bath, Hardwood Floor
- Level: Upper
Bedroom
- Features: Cedar Closet(s)
- Level: Main
Bedroom
- Features: Cedar Closet(s)
- Level: Main
Kitchen
- Features: Remodeled, Eating Space, Hardwood Floor
- Level: Main
Living room
- Level: Main
Heating
- Forced Air, Oil
Cooling
- Central Air
Appliances
- Included: Oven/Range, Refrigerator, Dishwasher, Washer, Dryer
- Laundry: Lower Level
Features
- Wired for Data
- Basement: Partial,Heated,Cooled,Interior Entry,Partially Finished
- Attic: Storage,Finished,Walk-up
- Has fireplace: No
Interior area
- Total structure area: 1,908
- Total interior livable area: 1,908 sqft
- Finished area above ground: 1,188
- Finished area below ground: 720
Property
Parking
- Total spaces: 6
- Parking features: Detached, Driveway, Off Street, On Street, Private, Paved
- Garage spaces: 3
- Has uncovered spaces: Yes
Features
- Patio & porch: Deck, Patio
- Exterior features: Awning(s)
- Waterfront features: Walk to Water, Beach Access, Access
Lot
- Size: 6,969 sqft
- Features: Wooded, Dry, Level
Details
- Parcel number: 1205182
- Zoning: R7.5
Construction
Type & style
- Home type: SingleFamily
- Architectural style: Cape Cod
- Property subtype: Single Family Residence
Materials
- Vinyl Siding
- Foundation: Block, Concrete Perimeter
- Roof: Asphalt
Condition
- New construction: No
- Year built: 1942
Utilities & green energy
- Sewer: Public Sewer
- Water: Public
Community & neighborhood
Community
- Community features: Library, Medical Facilities, Playground, Near Public Transport, Shopping/Mall
Location
- Region: Milford
- Subdivision: Silver Sands Beach
Price history
| Date | Event | Price |
|---|---|---|
| 10/4/2024 | Sold | $595,000-0.7%$312/sqft |
Source: | ||
| 8/23/2024 | Listed for sale | $599,000+55.8%$314/sqft |
Source: | ||
| 2/2/2024 | Sold | $384,500-3.6%$202/sqft |
Source: | ||
| 12/26/2023 | Pending sale | $399,000$209/sqft |
Source: | ||
| 12/15/2023 | Price change | $399,000-2.7%$209/sqft |
Source: | ||
Public tax history
| Year | Property taxes | Tax assessment |
|---|---|---|
| 2025 | $7,022 +12% | $237,640 +10.5% |
| 2024 | $6,269 +7.3% | $215,120 |
| 2023 | $5,845 +2% | $215,120 |
Find assessor info on the county website
Neighborhood: 06460
Nearby schools
GreatSchools rating
- 7/10Meadowside SchoolGrades: K-5Distance: 0.5 mi
- 9/10Harborside Middle SchoolGrades: 6-8Distance: 0.8 mi
- 6/10Jonathan Law High SchoolGrades: 9-12Distance: 1.4 mi
Schools provided by the listing agent
- High: Jonathan Law
Source: Smart MLS. This data may not be complete. We recommend contacting the local school district to confirm school assignments for this home.

Get pre-qualified for a loan
At Zillow Home Loans, we can pre-qualify you in as little as 5 minutes with no impact to your credit score.An equal housing lender. NMLS #10287.
Sell for more on Zillow
Get a free Zillow Showcase℠ listing and you could sell for .
$632,600
2% more+ $12,652
With Zillow Showcase(estimated)
$645,252