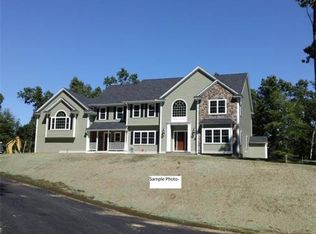Have you been looking for a home that is perfect for entertaining? Well, look no further! Whether you and your guests are gathering around the oversized, granite center island in the kitchen or if you're splashing around with your guests in the inground pool, you will make memories that will last forever! Not only does this home offer a 3 car garage, an amazing cabana overlooking the heated/lit pool, a finished basement, a screened in porch with vaulted ceilings, an expansive deck, a 20'x30' great room with vaulted ceiling overlooking the pool and a spacious master en suite, BUT best of all, this home is located in one of the most sought after neighborhoods in all of Littleton, on the Acton line! You will love the neighborhood gatherings and all that they have to offer! If you'd like a break from the entertaining, take the dogs and the family on a walk from your backyard into the 100+ acres of conservation land. After the walk, setup a game of volleyball, then take a dip in the pool!
This property is off market, which means it's not currently listed for sale or rent on Zillow. This may be different from what's available on other websites or public sources.
